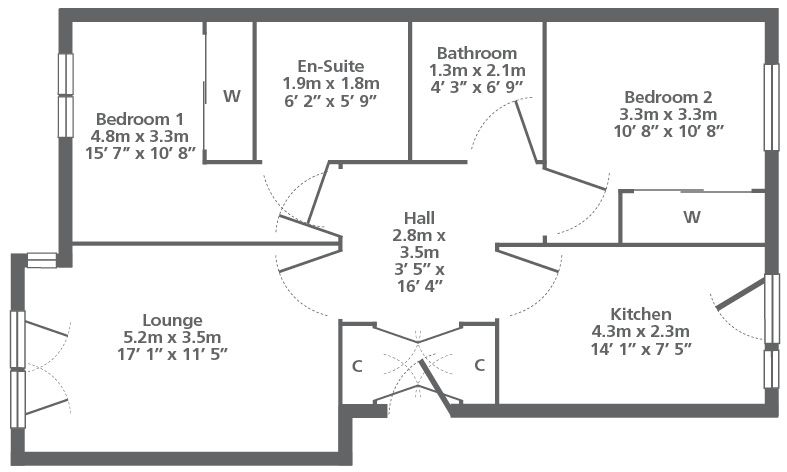Flat for sale in Clydebank G81, 2 Bedroom
Quick Summary
- Property Type:
- Flat
- Status:
- For sale
- Price
- £ 109,950
- Beds:
- 2
- Baths:
- 2
- County
- West Dunbartonshire
- Town
- Clydebank
- Outcode
- G81
- Location
- Miller Street, Clydebank, West Dunbartonshire G81
- Marketed By:
- Cairn Estate and Letting Agency
- Posted
- 2019-01-02
- G81 Rating:
- More Info?
- Please contact Cairn Estate and Letting Agency on 0141 376 8824 or Request Details
Property Description
This modern two bedroom top floor flat, with its own private loft space, is situated in a superb setting with stunning open outlooks onto the Forth and Clyde canal.The property is entered into the hallway with two walk in cupboards, large main living room with dining area and a Juliette balcony. The modern dining sized kitchen has integrated appliances and space for a table. There are two bedrooms, both with built in wardrobes, and the master benefits from an ensuite shower room. The main bathroom has a three piece suite comprising of a bath, wash hand basin and WC.
The flat is finished with a pleasant combination of two tone facing brick with security controlled entry to the front and rear, ample resident and visitor parking spaces and attractive large communal lawn areas and pathways bordering onto the canal.The property further benefits from gas central heating, double glazing, high ceilings, loft space and resident's parking.Clydebank offers a whole host of excellent services including the popular Clyde Shopping Centre and Great Western Retail Park which is located close by. Sport and recreation facilities are readily available as are first class primary and secondary schools. Frequent train connections from both Clydebank and Singer railway stations mean Glasgow City Centre is a short journey away. There are also numerous bus services for commuters. The A82, Great Western Road and Erskine Bridge can be easily accessed by road.
EER Band: C
Council Tax Band: D
Room Measurements
Hallway: 2.8m (9'2") x 3.5m (11'5")
Lounge: 5.2m (17'0") x 3.5m (11'5")
Kitchen: 4.3m (14'1") x 2.3m (7'6")
Bedroom 1: 4.8m (15'8") x 3.3m (10'9")
Ensuite: 1.9m (6'2") x 1.8m (5'10")
Bathroom: 1.3m (4'3") x 2.1m (6'10")
Bedroom 2: 3.3m (10'9") x 3.3m (10'9")
Property Location
Marketed by Cairn Estate and Letting Agency
Disclaimer Property descriptions and related information displayed on this page are marketing materials provided by Cairn Estate and Letting Agency. estateagents365.uk does not warrant or accept any responsibility for the accuracy or completeness of the property descriptions or related information provided here and they do not constitute property particulars. Please contact Cairn Estate and Letting Agency for full details and further information.


