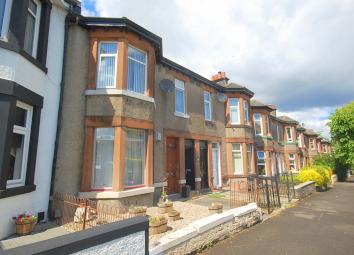Flat for sale in Clydebank G81, 2 Bedroom
Quick Summary
- Property Type:
- Flat
- Status:
- For sale
- Price
- £ 79,995
- Beds:
- 2
- Baths:
- 1
- Recepts:
- 1
- County
- West Dunbartonshire
- Town
- Clydebank
- Outcode
- G81
- Location
- Taylor Street, Clydebank G81
- Marketed By:
- Caledonia Bureau
- Posted
- 2024-04-20
- G81 Rating:
- More Info?
- Please contact Caledonia Bureau on 0141 433 6648 or Request Details
Property Description
Main description Quietly situated within an established pocket within Old Clydebank, this main door Upper Flat displays a wealth of character throughout its generously proportioned and flexible layout of accommodation.
The property is entered through its own front door into the entrance hall which has stairs leading to the upper landing which offers access to the well appointed rear Linge, bay windowed master bedroom, the generously proportioned bathroom and compact second bedroom which boasts in-built mirror fronted wardrobes. The kitchen can be found off the lounge at the rear and boasts a wide array of floor and wall mounted units, rear facing window and an access door leading to the rear porch which has access door leading out the rear staircase which leads down to the garden which is decked and enclosed for convenience.
Particular mention should be made to the attic room which is accessed via a fixed stair off the upper landing and boats lining all round, rear facing Velux, storage wardrobes and additional eaves storage. Viewers are urged to have a look at this are and establish for themselves how this excellent storage area can be utilised to its full potential. Further features include gas central heating and double glazing. Early viewing is strongly recommended as properties of this style and size, in this area are selling extremely well at present.
Clydebank offers a whole host of excellent services including the popular Clyde Shopping Centre and Great Western Retail Park which is located close by. Sport and recreation facilities are readily available as are first class primary and secondary schools. Frequent train connections from both Clydebank and Singer railway stations mean Glasgow City Centre is less than 20 minutes away. There are also numerous bus services for commuters. The A82, Great Western Road and Erskine Bridge can be easily accessed by road.
Lounge 13' 9" x 11' 3" (4.19m x 3.43m)
kitchen 10' 7" x 7' 9" (3.23m x 2.36m)
bedroom one 16' 5" x 12' 2" (5m x 3.71m)
bedroom two 8' 9" x 5' 3" (2.67m x 1.6m) excluding wardrobe storage
bathroom 8' 9" x 10' 2" (2.67m x 3.1m)
attic area 17' 5" x 11' 10" (5.31m x 3.61m)
Property Location
Marketed by Caledonia Bureau
Disclaimer Property descriptions and related information displayed on this page are marketing materials provided by Caledonia Bureau. estateagents365.uk does not warrant or accept any responsibility for the accuracy or completeness of the property descriptions or related information provided here and they do not constitute property particulars. Please contact Caledonia Bureau for full details and further information.

