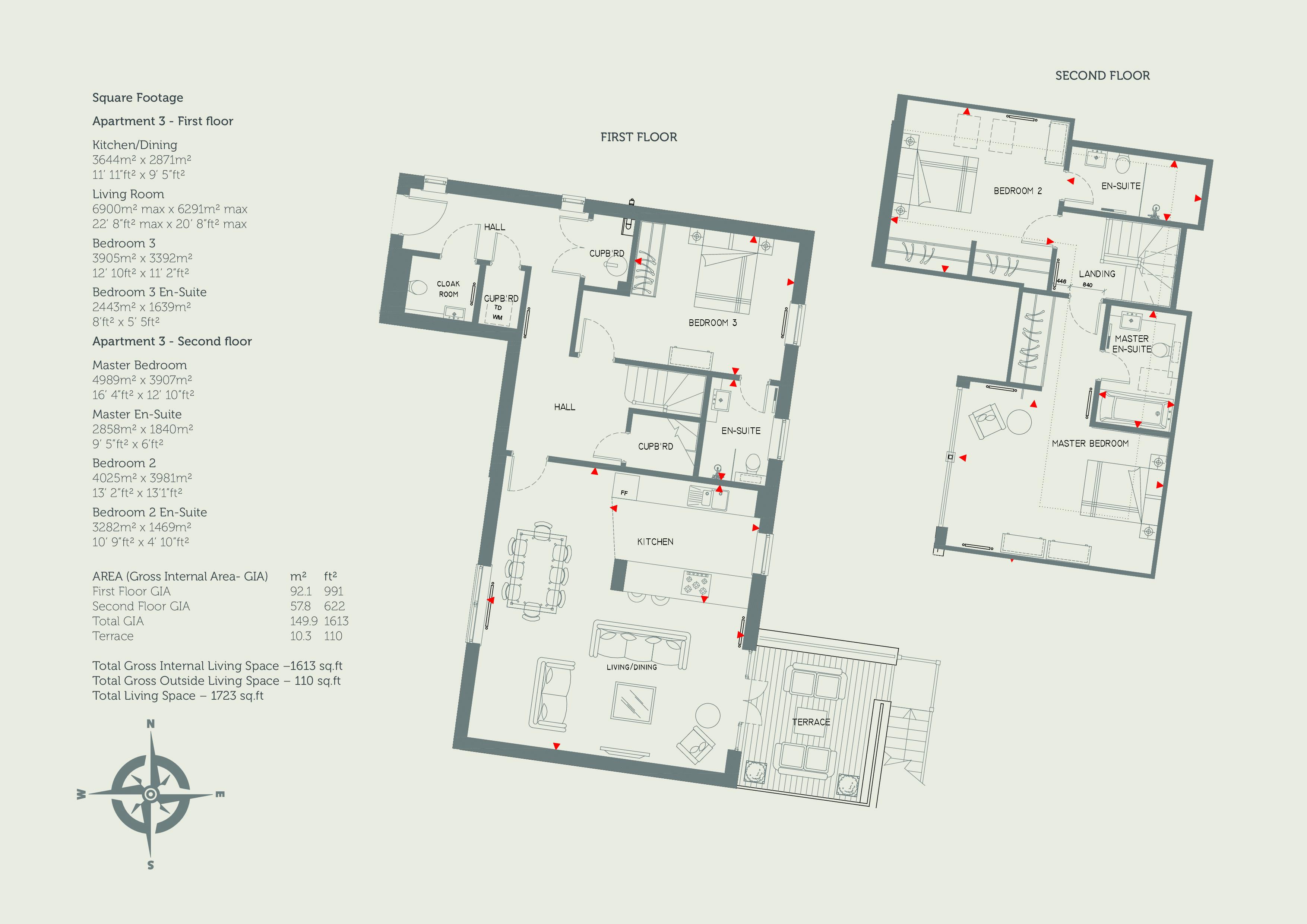Flat for sale in Chichester PO19, 3 Bedroom
Quick Summary
- Property Type:
- Flat
- Status:
- For sale
- Price
- £ 750,000
- Beds:
- 3
- Baths:
- 3
- Recepts:
- 1
- County
- West Sussex
- Town
- Chichester
- Outcode
- PO19
- Location
- Fordwater Gardens, Fordwater Road, Summersdale, Chichester. PO19
- Marketed By:
- White and Brooks
- Posted
- 2024-04-24
- PO19 Rating:
- More Info?
- Please contact White and Brooks on 01243 468829 or Request Details
Property Description
A 3 bedroom duplex apartment arranged over the first and second floors. The first floor features an Entrance Lobby, Hallway and an impressive open plan Kitchen/DiningLiving Room with breakfast bar.
Bedroom Three, located on the First Floor, has an En Suite Shower Room. There is also a Guest Cloakroom, Laundry Cupboard and two storage cupboards.
Stairs lead to two further Bedrooms on the Second Floor. The Master Suite has a full En Suite Bathroom and Dressing Area with fitted wardrobes. Bedroom 2 has an En Suite Shower Room and fitted wardrobes.
Bifold doors from the kitchen open directly on the private south facing terrace. The external stair case from the terrace provides access down to the private south facing garden.
There’s off road allocated parking for two cars plus guest parking.
Total Gross Internal Living Space –1613 sq.Ft
Total Gross Outside Living Space – 110 sq.Ft
Total Living Space – 1723 sq.Ft
Fordwater Gardens lies on Fordwater Road, in the highly desirable area of Summersdale. Located just one mile north of Chichester city centre. The development consists of four luxury 3-bedroom apartments. There are two ground floor apartments. The two duplex apartments are located on the first and second floors and benefit from lift access. The space has been meticulously designed for modern living. The living areas are contemporary, well thought out and finished to a high specification. This includes designer kitchens, luxury bathrooms and outdoor living spaces. Each apartment has a private south facing garden or terrace. There are two allocated off road parking spaces for each property as well as further guest parking.
Property Specification:
Kitchen
• Designer kitchen furniture
• Quartz stone worktops, splashbacks and upstands
• Siemens American Fridge Freezer
• Siemens double oven
• Siemens hob with Siemens extractor
• Siemens dishwasher
• Siemens microwave
• Freestanding wine cooler
• Franke under mount stainless steel sink
• Designer chrome taps
• Waste disposal units and water softeners
• Boiling water tap
Utility Room:
Siemens washing machine, Siemens tumble dryer
Bathrooms
• Duravit white sanitary ware with Gerberit concealed cisterns
• Featuring wall hung basins, vanity units and WCs
• Designer chrome taps, wastes and showerheads
• Heated chrome ladder style towel radiators
• Low profile Quartz stone shower trays
• Shower screens/doors/enclosures
• Mirrors are lit above basins all with fitted demister pad
• Designer porcelain tiling
Electrical
• Data points installed to all principal rooms & bedrooms
• Switch and socket plates in brushed stainless steel
• LED down lighters to all rooms
• Dimmer switches to drawing room, kitchen/family room and master bedrooms
• Kitchen features under unit low voltage lighting in wall lights and switched power sockets
• Media and av: Sky points to kitchen/family room, drawing room and all bedrooms
• Highly efficient boiler and cylinder
• Zoned under floor heating to the ground floor apartments
• Radiators with TRVs to the duplex apartments to first & second floor areas
• Heating controllers
• Smoke detectors: Mains fed heat and smoke detectors installed
• Security: Intruder alarm system comprising of keypad, pir movement detectors, internal and external sounder, with remote monitoring capability
Important Notice - At the time of going to press details listed in this brochure were correct, however some items may have changed since printing. All plans, dimensions and layouts must be used for guidance only as they have been extracted for architectural drawings. Features may vary. All imagery is indicative, does not form any part of a contract. Without prior notice 77 Property can make amendments to specification. Please do not rely on the Computer Generated Imagery, visuals and plans for carpet sizes, appliance, furniture or any such items.
First Floor
Kitchen/Dining (11' 11'' x 9' 5'' (3.63m x 2.87m))
Living Room (22' 8'' max x 20' 8'' max (6.90m x 6.29m))
Bedroom 3 (12' 10'' x 11' 2'' (3.91m x 3.40m))
En Suite (8' 0'' x 5' 5'' (2.44m x 1.65m))
Second Floor
Master Bedroom (16' 4'' x 12' 10'' (4.97m x 3.91m))
En Suite (9' 5'' x 6' 0'' (2.87m x 1.83m))
Bedroom 2 (13' 2'' x 13' 1'' (4.01m x 3.98m))
En Suite (10' 9'' x 4' 10'' (3.27m x 1.47m))
Property Location
Marketed by White and Brooks
Disclaimer Property descriptions and related information displayed on this page are marketing materials provided by White and Brooks. estateagents365.uk does not warrant or accept any responsibility for the accuracy or completeness of the property descriptions or related information provided here and they do not constitute property particulars. Please contact White and Brooks for full details and further information.


