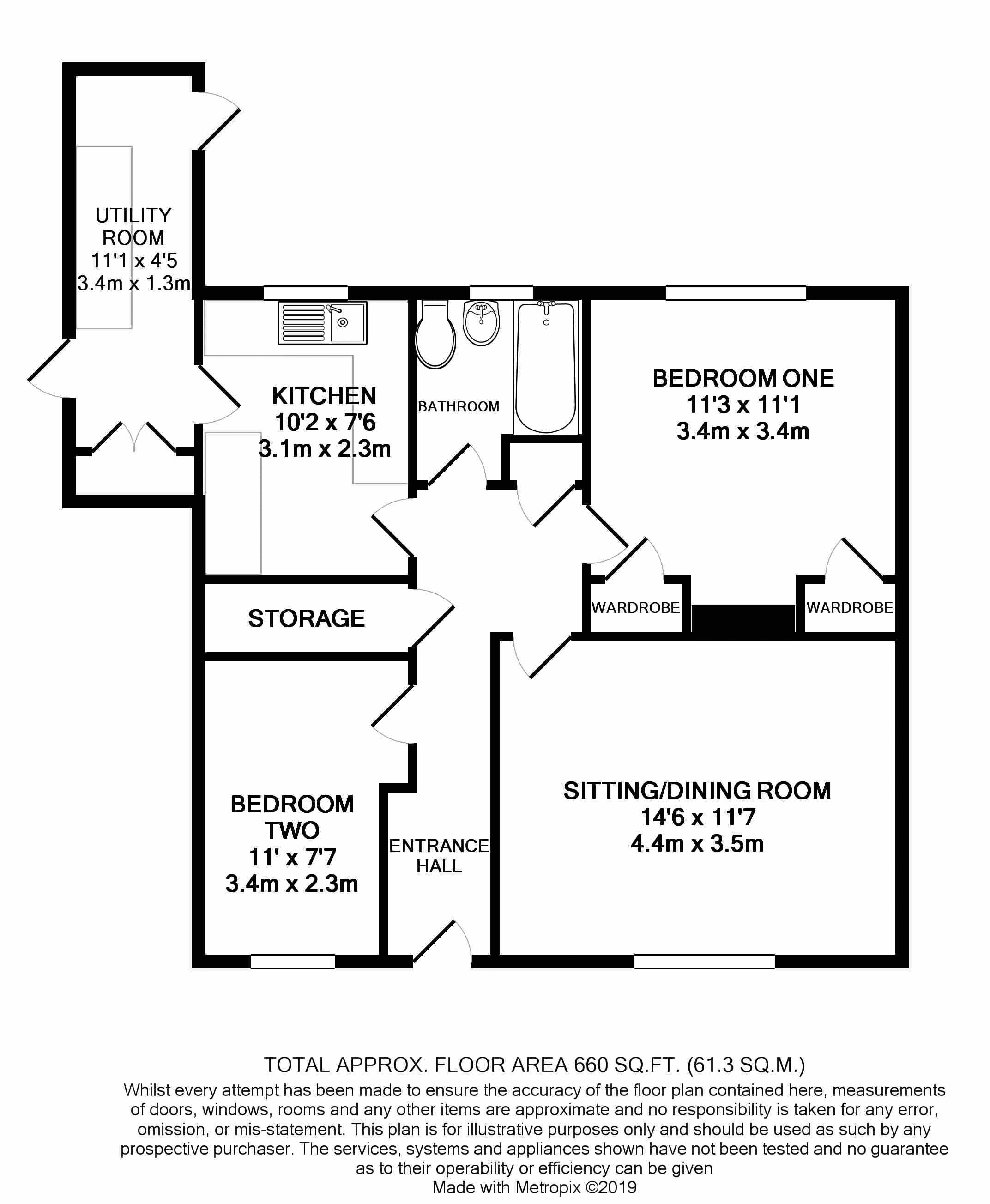Flat for sale in Chichester PO19, 2 Bedroom
Quick Summary
- Property Type:
- Flat
- Status:
- For sale
- Price
- £ 235,000
- Beds:
- 2
- Baths:
- 1
- Recepts:
- 1
- County
- West Sussex
- Town
- Chichester
- Outcode
- PO19
- Location
- Gilbert Road, Chichester PO19
- Marketed By:
- Bell & Blake
- Posted
- 2019-05-09
- PO19 Rating:
- More Info?
- Please contact Bell & Blake on 01243 273184 or Request Details
Property Description
A very well-presented light and bright two bedroom ground floor flat with its own front door and direct access to its own rear garden located a short distance to the North East of the City Centre. The accommodation comprises two good sized bedrooms, a 14'6'' sitting/dining room, a recently refitted kitchen, utility room, bathroom and private rear garden. The flat also benefits from gas central heating and double glazing.
Internal viewing strongly recommended and no onward chain.
Entrance Hall
Double glazed obscured front door, radiator, large storage cupboard, wood effect flooring additional meter cupboard and door to the two bedrooms kitchen and the sitting/dining room.
Sitting/Dining Room (14' 6'' x 11' 7'' (4.42m x 3.53m))
Double glazed window to the front, radiator, telephone point and a feature fire place, wood effect flooring.
Bedroom One (11' 3'' x 11' 1'' (3.43m x 3.38m))
Double glazed window to the rear over looking the rear garden, two fitted wardrobes and a radiator.
Bedroom Two (7' 7''(max) x 11' 0'' (2.31m x 3.35m))
With a double glazed window to the front and a radiator.
Bathroom
With a double glazed obscured window to the rear, low level w.C., wall mounted wash hand basin with separate taps, radiator, a panel bath with mixer tap and shower attachment and a separate electric shower over, tiled splash backs and a tiled floor.
Kitchen/Breakfast Room (10' 2'' x 7' 6'' (3.10m x 2.28m))
Double glazed window to the rear over looking the rear garden and a radiator. A recently re-fitted kitchen comprising a range of eye and base level units, wood effect work surfaces, inset bowl and half sink drainer with mixer taps, tiled splash backs and flooring, electric oven, four ring electric hob with extractor hood above, integrated dishwasher and a door way to the utility room.
Utility Room (11' 1'' x 4' 5'' (3.38m x 1.35m))
With a double glazed obscured door to the side and an additional double glazed door opening to the rear garden, a cupboard housing the wall mounted gas boiler, space for a tall fridge/freezer and a wood effect work surfaces with space below for a washing machine and a tumble drier.
Rear Garden
Being fence enclosed with a patio area immediately to the rear leading on to an area of lawn with very well tended flowerbeds and a side timber gate.
Property Location
Marketed by Bell & Blake
Disclaimer Property descriptions and related information displayed on this page are marketing materials provided by Bell & Blake. estateagents365.uk does not warrant or accept any responsibility for the accuracy or completeness of the property descriptions or related information provided here and they do not constitute property particulars. Please contact Bell & Blake for full details and further information.


