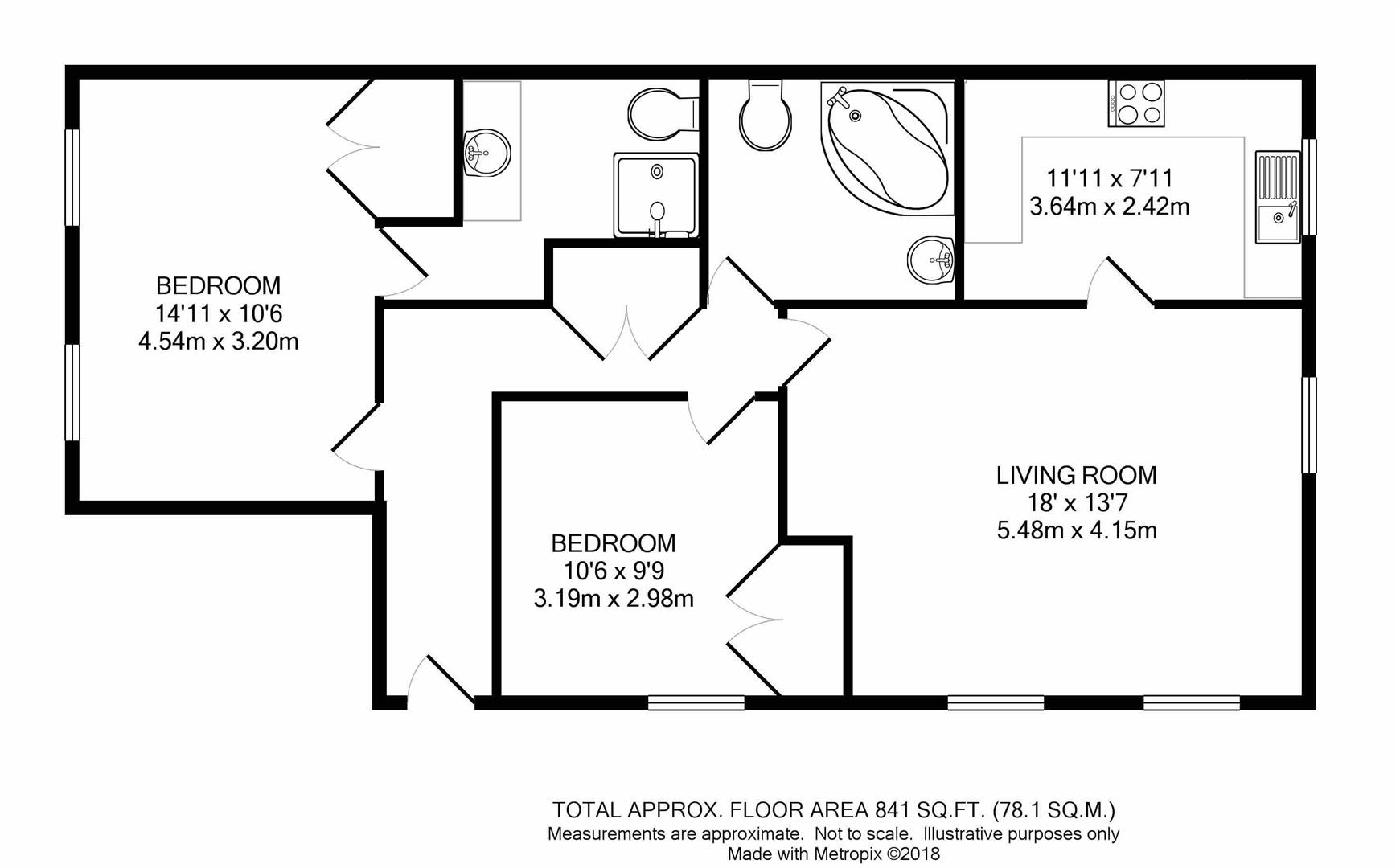Flat for sale in Chichester PO19, 2 Bedroom
Quick Summary
- Property Type:
- Flat
- Status:
- For sale
- Price
- £ 260,000
- Beds:
- 2
- Baths:
- 2
- Recepts:
- 1
- County
- West Sussex
- Town
- Chichester
- Outcode
- PO19
- Location
- Northgate, Chichester PO19
- Marketed By:
- Leaders - Bognor Regis Sales
- Posted
- 2024-04-24
- PO19 Rating:
- More Info?
- Please contact Leaders - Bognor Regis Sales on 01243 273838 or Request Details
Property Description
A generous two double bedroom ground floor apartment, positioned nicely within a former Mill. Located on the walls of Chichester City Centre this apartment is being offered with No Forward Chain but does require som updating.
The apartment offers spacious accommodation, the double aspect living room offer views across the communal areas and outside space. Good sized Kitchen. Two Double bedrooms, the master has the luxury of an ensuite shower room. Further Family Bathroom. The property is offered for sale with no forward chain, so an early completion is very possible and would benefit from some refurbishment.
Externally the apartment benefits from a large parking space which an area is being currently utilised as a courtyard garden.
Ground Rent £50-£250 - Service Charge £569.00 for 01/01/18 - 30/06/18
Leasehold- 125 years from 01/05/1988
Leasehold (chi) Ground rent and service charges may apply to this property.
Disclaimer (chi) These particulars are believed to be correct and have been verified by or on behalf of the Vendor. However any interested party will satisfy themselves as to their accuracy and as to any other matter regarding the Property or its location or proximity to other features or facilities which is of specific importance to them. Distances and areas are only approximate and unless otherwise stated fixtures contents and fittings are not included in the sale. Prospective purchasers are always advised to commission a full inspection and structural survey of the Property before deciding to proceed with a purchase.
Security Entry System
Communal Hall
Front Door to Hallway
Dual Aspect Living Room 18' (5.49m) x 13'9" (4.19m) (18'0 (5.49m) x 13'9 (4.2m)).
Kitchen 11'11" (3.63m) x 7'11" (2.41m) (11'10" (3.6m) x 7'10" (2.39m) ).
Bedroom 1 14'11" (4.55m) x 10'4" (3.15m) (14'11" (4.55m) x 10'4" (3.15m) ).
Ensuite
Bedroom Two 10'5" (3.18m) x 9'9" (2.97m) (10'5" (3.18m) x 9'8" (2.95m) ).
Bathroom 8'9" (2.67m) x 6'6" (1.98m) (8'9" (2.67m) x 6'5" (1.96m) ).
Parking & Courtyard
Property Location
Marketed by Leaders - Bognor Regis Sales
Disclaimer Property descriptions and related information displayed on this page are marketing materials provided by Leaders - Bognor Regis Sales. estateagents365.uk does not warrant or accept any responsibility for the accuracy or completeness of the property descriptions or related information provided here and they do not constitute property particulars. Please contact Leaders - Bognor Regis Sales for full details and further information.


