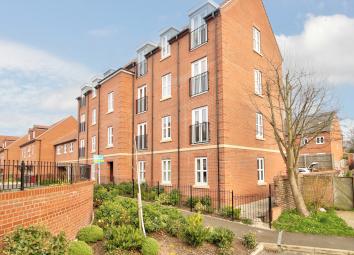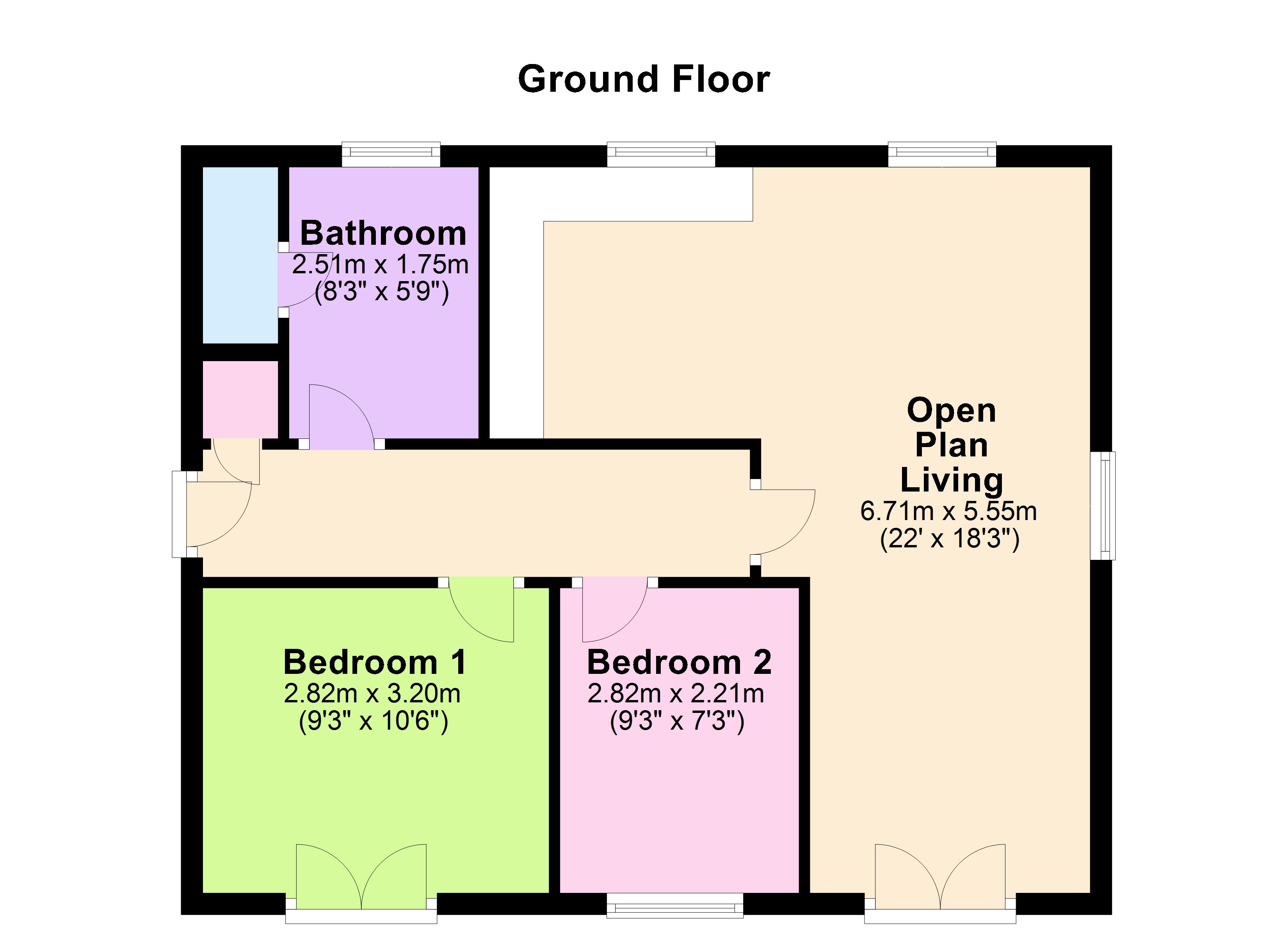Flat for sale in Chesterfield S43, 2 Bedroom
Quick Summary
- Property Type:
- Flat
- Status:
- For sale
- Price
- £ 100,000
- Beds:
- 2
- Baths:
- 1
- Recepts:
- 1
- County
- Derbyshire
- Town
- Chesterfield
- Outcode
- S43
- Location
- Vicarage Walk, Clowne, Chesterfield S43
- Marketed By:
- Housesimple
- Posted
- 2024-04-03
- S43 Rating:
- More Info?
- Please contact Housesimple on 0113 482 9379 or Request Details
Property Description
Stunning Two double bedroom penthouse apartment, situated in a much sought after village location, within walking distance of local shops, supermarkets, bars, restaurants and schools. In brief the property comprises of entrance hallway, fantastic open plan modern kitchen/living dining room, two double bedrooms and a modern bathroom suite in white. Outside is allocated parking for one vehicle. The property also benefits from having UPVC double glazing and gas central heating. To view either book online or call our main office on
Entrance hall 4 X 15'4
Well presented entrance hallway, central heating radiator, power points, cloaks/storage cupboard and doors giving access to the open plan living area, two bedrooms and family bathroom.
Lounge/kitchen diner 22' 6" x 18' 3"
Stunning & spacious open plan living kitchen diner having two rear facing UPVC double glazed windows, front facing UPVC double glazed Juliet balcony doors, two central heating radiators, power points, TV point and the kitchen has a range of high gloss wall and base units in white with complementary roll edged work surfaces incorporating a stainless steel sink unit with mixer tap, fitted electric oven, four ring gas hob with an electric extractor fan set above, integrated appliances including a fridge freezer and washer/dryer, power points and tiled flooring.
Bedroom one 10' 5" x 9' 2"
Well Presented master bedroom, front facing UPVC double glazed Juliette balcony French doors, central heating radiator, power points and TV points.
Bedroom two 10' 0" x 8' 4"
Currently being used as a dressing room, front facing UPVC double glazed window, central heating radiator and power points.
Bathroom 8' 10" x 5' 8"
Modern three piece suite in white comprising of a panelled bath with an over head mains run shower, pedestal hand wash basin, low flush WC, partly tiled to the walls, vinyl floor covering, central heating radiator, front facing obscure UPVC double glazed window and a large storage cupboard housing the wall mounted combination central heating boiler.
Outside
Allocated parking for one vehicle.
Property Location
Marketed by Housesimple
Disclaimer Property descriptions and related information displayed on this page are marketing materials provided by Housesimple. estateagents365.uk does not warrant or accept any responsibility for the accuracy or completeness of the property descriptions or related information provided here and they do not constitute property particulars. Please contact Housesimple for full details and further information.


