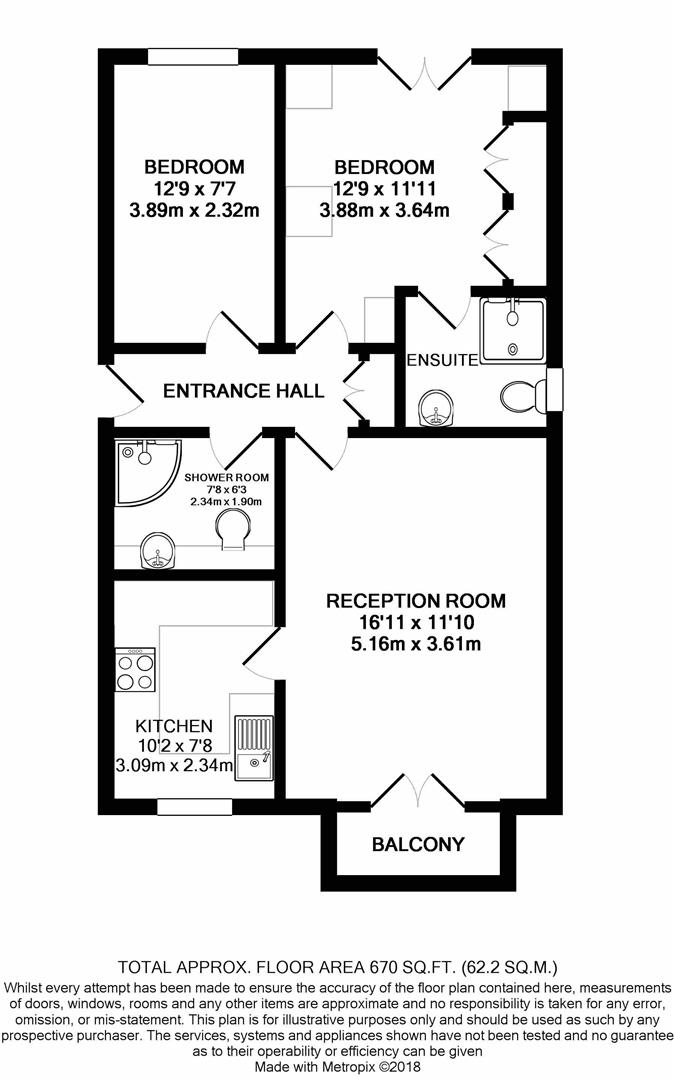Flat for sale in Chesterfield S40, 2 Bedroom
Quick Summary
- Property Type:
- Flat
- Status:
- For sale
- Price
- £ 170,000
- Beds:
- 2
- Baths:
- 1
- Recepts:
- 1
- County
- Derbyshire
- Town
- Chesterfield
- Outcode
- S40
- Location
- Summerfield Place, Park Road, Chesterfield S40
- Marketed By:
- Wilkins Vardy
- Posted
- 2024-04-04
- S40 Rating:
- More Info?
- Please contact Wilkins Vardy on 01246 580064 or Request Details
Property Description
Superb second floor apartment with lift access & views of queens park
purchased from new by the present owner in 2007 for £210,000
Offered for sale with no upward chain is this superb two double bedroomed, two 'bathroomed' second floor apartment offering 670 . Of well ordered and neutrally presented accommodation, conveniently located on the outskirts of the Town Centre and easily accessible for Queen's Park.
The property sits in a secluded location, with well maintained communal grounds and entrance areas, served by a lift and also comprises a basement level store room.
General
Haverland electric gel heaters
(Controllable)
uPVC double glazed windows and doors
Gross internal floor area - 62.2 sq.M./670 .
Council Tax Band - B
Secondary School Catchment Area - Parkside Community School
Communal Entrance Hall
With intercom access and stair/lift access to the Second Floor.
Entrance Hall
Having a built-in storage cupboard housing the boiler and loft access hatch leading to an accessible roof space..
Bedroom Two (3.89m x 2.31m (12'9 x 7'7))
A good sized double bedroom currently used as a study, having fitted shelving/desk unit.
Master Bedroom (3.89m x 3.63m (12'9 x 11'11))
A generous front facing double bedroom having a range of fitted bedroom furniture to include wardrobes, storage units, bedside cabinets and shelving.
French doors open out to a Juliet balcony and a further door leads through into an ...
En Suite Shower Room
Being part tiled and fitted with a 3-piece suite comprising shower cubicle with mixer shower, pedestal wash hand basin and low flush WC.
Heated towel rail.
Living Room (5.16m x 3.61m (16'11 x 11'10))
A good sized rear facing reception room with French doors opening onto a small balcony overlooking Queens Park.
Kitchen (3.10m x 2.34m (10'2 x 7'8))
Being fully tiled and fitted with a range of beech wall, drawer and base units with complementary work surfaces over.
Inset single drainer ceramic sink with mixer tap.
Integrated dishwasher, fridge/freezer, electric oven and hob with concealed extractor over.
Space and plumbing is provided for an automatic washing machine
Tiled floor.
Shower Room
Being fully tiled and fitted with a 3-piece suite comprising corner hydro massage shower cabin with mixer shower, seat and speakers, semi inset wash hand basin and concealed cistern WC with fitted storage units above and below.
Outside
There are well tendered communal gardens comprising lawned areas with mature trees and shrubs and the property comes with an allocated parking space.
Basement Level Store Room
Accessed from the lift, this lockable store room (2.4m x 1.8m) with light is the perefect place to keep stored items.
Additional Information
The property is Leasehold - 125 years from 15th June 2007
Lease Term Remaining - 114 Years
Ground Rent and Service Charge understood to be £425 every 6 months
Property Location
Marketed by Wilkins Vardy
Disclaimer Property descriptions and related information displayed on this page are marketing materials provided by Wilkins Vardy. estateagents365.uk does not warrant or accept any responsibility for the accuracy or completeness of the property descriptions or related information provided here and they do not constitute property particulars. Please contact Wilkins Vardy for full details and further information.


