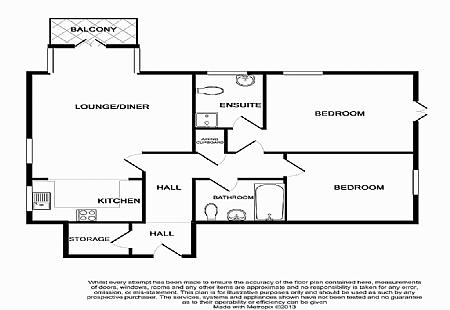Flat for sale in Chesterfield S40, 2 Bedroom
Quick Summary
- Property Type:
- Flat
- Status:
- For sale
- Price
- £ 155,000
- Beds:
- 2
- Baths:
- 2
- Recepts:
- 1
- County
- Derbyshire
- Town
- Chesterfield
- Outcode
- S40
- Location
- Park Road, Chesterfield S40
- Marketed By:
- Strada Estates
- Posted
- 2018-10-15
- S40 Rating:
- More Info?
- Please contact Strada Estates on 01246 398946 or Request Details
Property Description
Location The property is situated on the outskirts of Chesterfield Town Centre, convenient for local shopping facilities and bus routes. Chatsworth Road boasts plenty of restaurants, specialist shops and is famous for the Brampton Mile. Well placed for Royal Hospital, College and transport links including motorway network and railway station, golf courses and leisure facilities at Brampton Manor and Queens Park together with county cricket.
Description Enjoying a prime location on the outskirts of town within this select modern development, offering accommodation all on one level ideal for the more mature home owner or executive couples alike. The communal entrance has the benefit of secure door entry system, luxury tiled floor, lift for access to the basement area where the apartment has an allocated storage room ideal for housing larger items such as bicycles.
The property benefits from a private balcony sitting area with surrounding communal gardens, residents and guest parking facilities.
The agents strongly urge prospective purchasers to view at their earliest convenience to avoid disappointment.
Accommodation Front door leads to the large reception hallway, study/office area with power points and providing additional storage space. There is an additional storage cupboard housing the propertys hot water heater. Spacious lounge with French doors leading to the balcony and open plan kitchen to rear. The kitchen is fitted with a fine array of wall mounted and floor standing units, complimentary work surface and tiling to splash back areas, integrated fridge freezer and dish washer. Family bathroom installed with modern white three piece suite of low flush wc, wash hand basin and bath with ceramic tiling to splash back areas. Two double sized bedrooms with master having the luxury of ensuite shower room having white three piece suite of low flush wc, wash hand basin and shower cubicle.
Dimensions lounge
14' 7" x 14' 2" (4.45m x 4.34m)
Kitchen
9' 4" x 8' 9" (2.86m x 2.69m)
Bathroom
7' 9" x 6' 6" (2.38m x 1.99m)
Bedroom
13' 0" x 9' 9" (3.98m x 2.99m)
Bedroom
11' 4" x 9' 9" (3.46m x 2.99m)
Study/office
5' 8" x 5' 6" (1.75m x 1.70 m)
Property Location
Marketed by Strada Estates
Disclaimer Property descriptions and related information displayed on this page are marketing materials provided by Strada Estates. estateagents365.uk does not warrant or accept any responsibility for the accuracy or completeness of the property descriptions or related information provided here and they do not constitute property particulars. Please contact Strada Estates for full details and further information.


