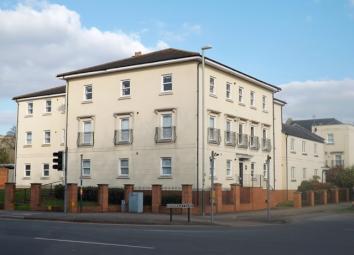Flat for sale in Cheltenham GL52, 2 Bedroom
Quick Summary
- Property Type:
- Flat
- Status:
- For sale
- Price
- £ 76,250
- Beds:
- 2
- County
- Gloucestershire
- Town
- Cheltenham
- Outcode
- GL52
- Location
- Kempley Close, Oakley, Cheltenham GL52
- Marketed By:
- Red Homes - Evesham
- Posted
- 2019-05-12
- GL52 Rating:
- More Info?
- Please contact Red Homes - Evesham on 01386 324952 or Request Details
Property Description
Property particulars - awaiting approval
This flat would make an ideal first home for anyone with minimum deposit and not able to obtain a higher mortgage. The shared ownership scheme is a way of owning a larger property than would be affordable when buying 100%. It's an ideal way of getting onto the property market as you can buy more shares until you own 100% of the property if you choose. The location of this property is ideal for anyone seeking a low maintenance 2-bedroomed property within easy reach of Cheltenham. There is a bus stop opposite and the neighbouring popular Sainsburys Supermarket and petrol station add further convenience. There is also a Fish & Chip shop, Chinese takeaway and hairdressing salon within walking distance.
The flat is being sold on a shared ownership basis with The Guinness Partnership. The price of 76,250 is for a 50% share but a larger percentage can be purchased through The Guinness Partnership. There is a monthly rental charge payable for the remaining 50% and a monthly service charge but no ground rent.
The security entrance door is on the rear of the building and opens to a communal hall, with individual letterboxes, and a carpeted staircase leads to the top floor and through a fire door to an inner hall with the door to number 25 opposite. There is an additional front entrance door accessed via a set of steps from the front pavement off Redmarley Road.
Door from top floor landing, with security peep-hole, opens to:
Entrance Lobby
Ceiling light. Radiator. Telephone entrance intercom. Panelled door to:
Entrance Hall
deep storage cupboard with slatted shelving and overhead light. Radiator. Hatch to loft (for access only, not suitable for storage). Ceiling light. Panelled doors to:
Lounge
Bright dual aspect room with double glazed sash windows fitted with roller blinds to two elevations. Two ceiling lights. Smoke alarm. Two radiators. TV and telephone points. Central heating control panel. Open plan to:
Kitchen
Double glazed sash window, also fitted with roller blind. Tile-effect vinyl flooring. Range of Shaker style fitted base and wall units with polished chrome bar handles and co-ordinating worktops incorporating stainless steel single bowl single drainer sink unit with chrome mixer tap and mosaic tiled splashback. Built-under stainless steel single electric oven and stainless steel 4-burner gas hob with mosaic tiled splashback and integrated extractor fan and light over. Space and plumbing for washing machine. Space for tall fridge freezer. Open shelving. Space for slimline dishwasher. Wall cupboard housing 'ideal logic' gas-fired combi boiler. Ceiling light. Half mosaic tiled walls.
Bedroom 1
Double glazed sash window fitted with roller blind. Centre ceiling light. Radiator. Ample space for furniture.
Bedroom 2
Double glazed sash window fitted with roller blind. Radiator. Centre ceiling light. Ample space for furniture.
Bathroom
Slate tile-effect vinyl flooring. White suite comprising panelled bath with chrome taps and wall-mounted chrome mains shower, pedestal wash hand basin with chrome taps and tiled splashback and low level WC. Wall-mounted mirror-fronted cabinet. Shaver light. Radiator. Extractor. Ceiling spotlight bar.
Directions
From B4075 (Priors Road) turn into Redmarley Road, beside Sainsburys Petrol Station, continue past Sainsburys Supermarket, turn left at the green and follow the road around to the left. Travel to the end to the Parking Area at the rear of the building where you will find a parking space marked for number 25 with a visitors space beside. Communal bin area. The entrance doors to the building are automatic.
Council Tax - Band B
charges
Rent (payable to The Guinness Partnership) - currently 131.03 gb pounds per calendar month
Service Charge (payable to The Guinness Partnership) - currently 67.81 gb pounds per calendar month
Tenure - Leasehold (99 years from 2010)
Further information
Anyone interested in this property would be required to register with The Guinness Partnership and complete an application form to be assessed for eligibility and affordability ()
Property Location
Marketed by Red Homes - Evesham
Disclaimer Property descriptions and related information displayed on this page are marketing materials provided by Red Homes - Evesham. estateagents365.uk does not warrant or accept any responsibility for the accuracy or completeness of the property descriptions or related information provided here and they do not constitute property particulars. Please contact Red Homes - Evesham for full details and further information.


