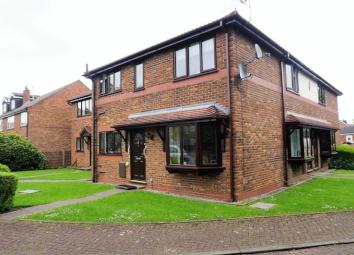Flat for sale in Cheadle SK8, 2 Bedroom
Quick Summary
- Property Type:
- Flat
- Status:
- For sale
- Price
- £ 170,000
- Beds:
- 2
- Baths:
- 1
- Recepts:
- 1
- County
- Greater Manchester
- Town
- Cheadle
- Outcode
- SK8
- Location
- Briarwood Chase, Station Road, Cheadle Hulme, Cheadle SK8
- Marketed By:
- Equity Housing Group
- Posted
- 2024-04-21
- SK8 Rating:
- More Info?
- Please contact Equity Housing Group on 0161 506 8608 or Request Details
Property Description
Calling all buyers looking for an affordable way to live only a stones throw from Cheadle Hulme Village. This first floor flat offers spacious accommodation plus the huge benefit of a garage, allocated parking and set within a delightful, well maintained development. The accommodation comprises entrance hall, landing, lounge with dining space, kitchen, two bedrooms and a bathroom. Gas central heating with recently fitted combination boiler and double glazed throughout. Within walking distance of the range of local amenities Cheadle Hulme has to offer including shops, bars, restaurants and transport networks including train station and bus stops. No upward chain.
External
Well kept communal gardens, allocated parking and access to detached garage.
Entrance Hall
UPVC door. Stairs leading to the first floor.
Landing
Radiator and useful storage cupboard.
Lounge/Diner (14' 11'' x 11' 1'' (4.54m x 3.38m (4.16m x 2.11 min))
Two windows to the rear, radiator and dining space.
Fitted Kitchen (8' 5'' x 6' 11'' (2.57m x 2.11m))
Fitted with wall cupboards, base units and drawers. Work surface housing one and a half bowl stainless steel sink unit and drainer with tiled splashback and tiled effect floor. Fitted oven, four ring hob with extractor fan and space for washing machine and under counter fridge.
Bedroom One (11' 1'' x 9' 5'' (3.38m x 2.87m))
Good size double bedroom with radiator and fitted wardrobe.
Bedroom Two (10' 5'' x 6' 6'' (3.17m x 1.97m (2.28 x 1.67 min)))
Window to the side, radiator and loft access.
Bathroom
Fitted with WC, pedestal wash hand basin and bath with mixer tap and shower attachment. Glass screen, fully tiled, tiled flooring and radiator.
Garage (14' 11'' x 7' 10'' (4.54m x 2.38m))
Up and over door. Ideal storage space.
Property Location
Marketed by Equity Housing Group
Disclaimer Property descriptions and related information displayed on this page are marketing materials provided by Equity Housing Group. estateagents365.uk does not warrant or accept any responsibility for the accuracy or completeness of the property descriptions or related information provided here and they do not constitute property particulars. Please contact Equity Housing Group for full details and further information.


