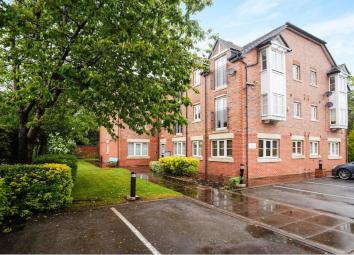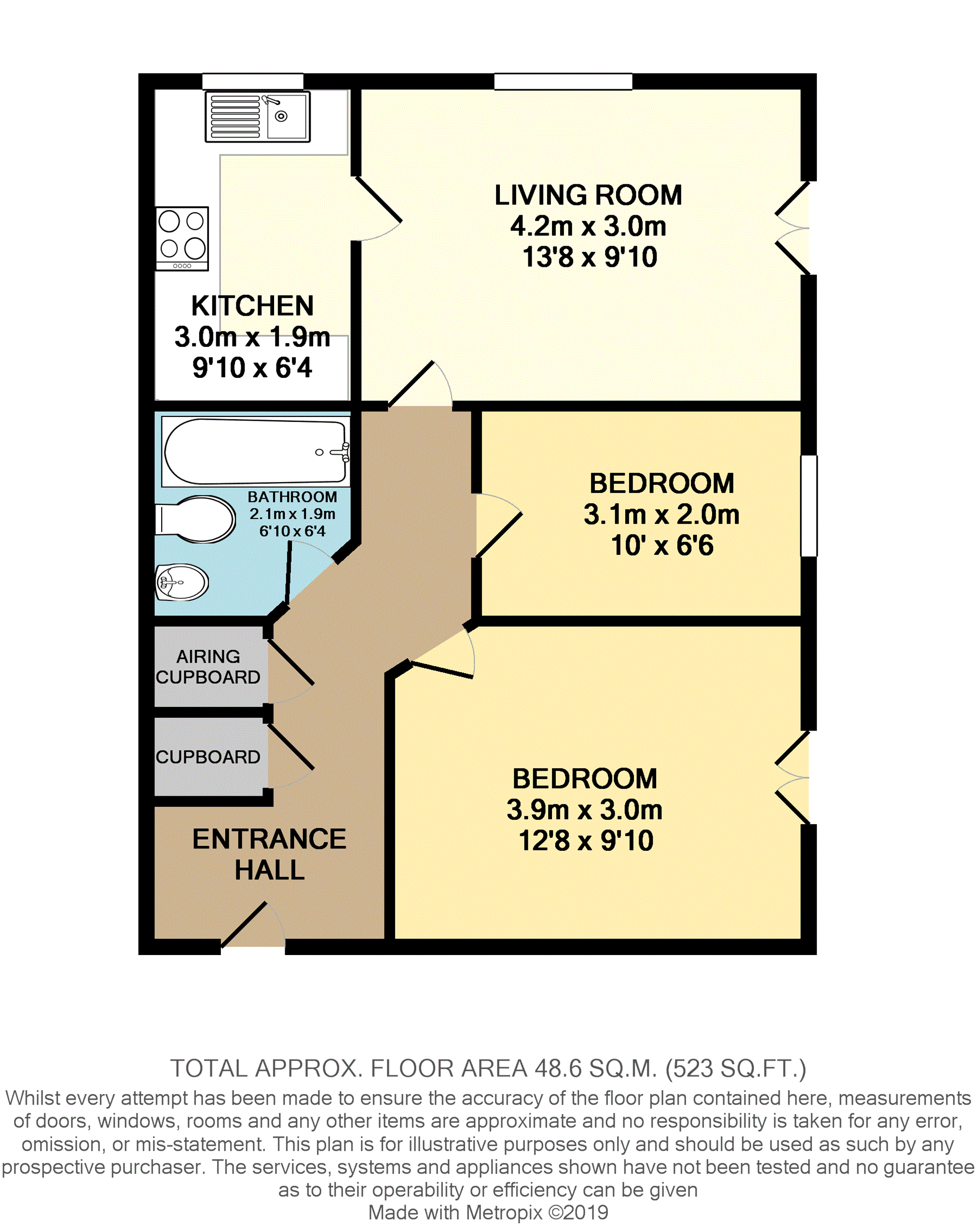Flat for sale in Cheadle SK8, 2 Bedroom
Quick Summary
- Property Type:
- Flat
- Status:
- For sale
- Price
- £ 155,000
- Beds:
- 2
- Baths:
- 1
- Recepts:
- 1
- County
- Greater Manchester
- Town
- Cheadle
- Outcode
- SK8
- Location
- Laurieston Court, Cheadle SK8
- Marketed By:
- Purplebricks, Head Office
- Posted
- 2024-04-07
- SK8 Rating:
- More Info?
- Please contact Purplebricks, Head Office on 024 7511 8874 or Request Details
Property Description
Two bedroom second floor apartment situated in a modern complex between Cheadle Village and the A34. The accommodation is bright and spacious with two Juliette Balconies and comprises of: Hallway with large storage cupboard, lounge/dining room with Juliette balcony, fitted kitchen with built in oven & hob and integrated fridge/freezer, two bedrooms, and bathroom with white suite including an over bath shower. The property is presented in a modern style with laminate flooring and painted plaster finish walls. Windows are uPVC double glazed and there is an electric heating system. The apartments are situated in spacious communal grounds with allocated residents parking spaces, visitors spaces and attractive gardens.
Offered for sale with vacant possession and no onward chain so a quick completion can be arranged.
The property is ideally located close to Cheadle Village with a fantastic variety of shops and eateries and is close to the A34 giving access to the City Centre, Cheshire and the Motorway network.
Communal Hall
Entrance door with intercom entry system. Stairs to second floor.
Living Room
13'8 x 9'10
Laminate flooring. UPVC double glazed French doors to Juliette balcony. UPVC double glazed box bay window to side. Door to kitchen. Laminate flooring. Electric heater.
Kitchen
9'10 x 6'4
Fitted units, work surfaces and sink Built in double oven, hob and extractor. Integrated fridge/freezer. Plumbing for washing machine. Floor tiling. UPVC double glazed window to side.
Bedroom One
12'8 x 9'10
uPVC double glazed French doors to Juliette Balcony. Laminate flooring. Electric heater.
Bedroom Two
10'0 x 6'6
uPVC double glazed window to rear. Laminate flooring. Electric heater.
Bathroom
Panelled bath with shower and screen basin and WC. Extractor fan. Tiled walls and floor.
Parking
Allocated parking space.
Service Charges
We are advised that the service charge which covers, the heating and lighting of communal areas, window cleaning and garden maintenance is currently £875.63 per year. Interested parties must make their own enquiries regarding the amounts and frequencies of the charges.
Tenure
The property is leasehold for 999 years from January 1999 subject to a yearly ground rent of £72.00.
Property Location
Marketed by Purplebricks, Head Office
Disclaimer Property descriptions and related information displayed on this page are marketing materials provided by Purplebricks, Head Office. estateagents365.uk does not warrant or accept any responsibility for the accuracy or completeness of the property descriptions or related information provided here and they do not constitute property particulars. Please contact Purplebricks, Head Office for full details and further information.


