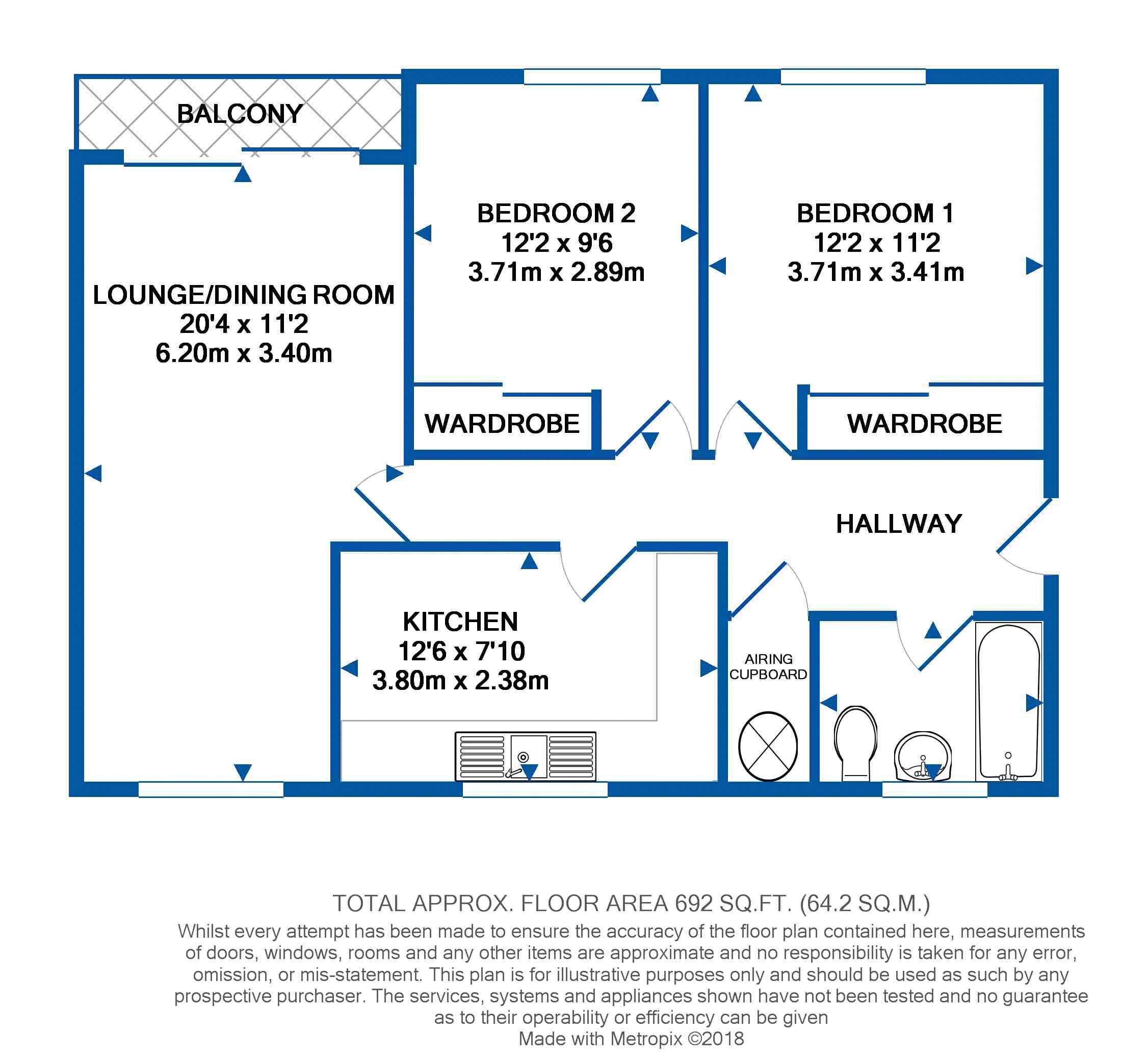Flat for sale in Caterham CR3, 2 Bedroom
Quick Summary
- Property Type:
- Flat
- Status:
- For sale
- Price
- £ 289,950
- Beds:
- 2
- Baths:
- 1
- Recepts:
- 1
- County
- Surrey
- Town
- Caterham
- Outcode
- CR3
- Location
- Church Hill, Caterham CR3
- Marketed By:
- P A Jones Property Solutions
- Posted
- 2019-01-18
- CR3 Rating:
- More Info?
- Please contact P A Jones Property Solutions on 01883 410994 or Request Details
Property Description
A top floor two double bedroom flat ideally located within a quarter of a mile of Caterham Railway Station and town centre, ideal for the commuter! The flat offers light and spacious accommodation throughout with a south facing balcony with secluded green views all year round. Outside there is a good size single garage and well tended Communal Gardens.
Directions
From Caterham Valley town centre proceed up Church Hill, signposted Caterham on the Hill, the entrance to Devon House is on the right hand side. The parking area and garages are to the rear of the block at the end of the driveway.
Location
The location is great for the commuter with Caterham Railway Station literally a few hundred yards away with services into Croydon and Central London (Victoria & London Bridge). The town centre offers many fine shops, local and High Street, including two supermarkets, restaurants and two pubs. The M25 motorway is located at nearby Godstone, junction 6, so very convenient for driving to the coast, Gatwick and Heathrow airports.
Schools are well catered for in Caterham with a wide selection of Nursery, Infant and Junior schools as well as De Stafford secondary school in Caterham on the Hill and Caterham School (Private) located in Harestone Valley Road in Caterham Valley.
The flats, in our opinion, are in an ideal location with great views towards Harestone Valley, viewing highly recommended!
Communal Hallway & Stairs
The communal hallway and stairs are carpeted throughout with lighting. There is access to both the rear (gardens & garages) and front of the block.
Entrance Hallway (21' 0'' x 5' 2'' (6.40m x 1.57m))
Own front door, access to a deep airing cupboard with a high water pressure hot water tank. Access to the 32' (9.75m) long own storage loft, underfloor heating thermostat.
Lounge / Dining Room (20' 4'' x 11' 2'' (6.19m x 3.40m) max)
Double glazed window to front in the dining area and a large double glazed sliding patio door to the rear facing Balcony. Feature fireplace with a wired in electric fire inset, serving hatch to the kitchen, room thermostat.
Kitchen (12' 6'' x 7' 10'' (3.81m x 2.39m))
Double glazed window to front, serving hatch to Dining Area, range of wall and base units with matching worktops and tiled surrounds, space for a kitchen table, spaces for cooker, fridge and space with plumbing for a washing machine.
Bedroom One (12' 2'' x 11' 2'' (3.71m x 3.40m))
Double glazed window to rear, built in wardrobes to one wall, ample space for a double bed, underfloor heating thermostat.
Bedroom Two (12' 2'' x 9' 6'' (3.71m x 2.89m))
Double glazed window to rear, built in wardrobes to one wall, underfloor heating thermostat.
Bathroom (7' 7'' x 5' 7'' (2.31m x 1.70m))
Double glazed window to front, modern suite comprising of a panelled bath with a mixer tap shower fitment, wash hand basin and a low flush WC, vanity cupboard, heated towel rail and quality tiled surrounds.
Outside
Communal Gardens
The block is bordered by trees and bushes and has a well tended lawn area to the rear next to the parking area.
Garage & Parking (16' 6'' x 8' 7'' (5.03m x 2.61m))
There is a single garage with an up and over door set in a block of four, the garage is the second garage in from the left. There are also some resident parking spaces available, not allocated. Residents are encouraged to use their garage for parking a car if possible.
Leasehold Information
Lease Term: 999 years from the 25/6/2006 with a Share of Freehold.
Maintenance: £90.00 per calendar month, inclusive of Building Insurance
Ground Rent : Nil
24/10/18.
Property Location
Marketed by P A Jones Property Solutions
Disclaimer Property descriptions and related information displayed on this page are marketing materials provided by P A Jones Property Solutions. estateagents365.uk does not warrant or accept any responsibility for the accuracy or completeness of the property descriptions or related information provided here and they do not constitute property particulars. Please contact P A Jones Property Solutions for full details and further information.


