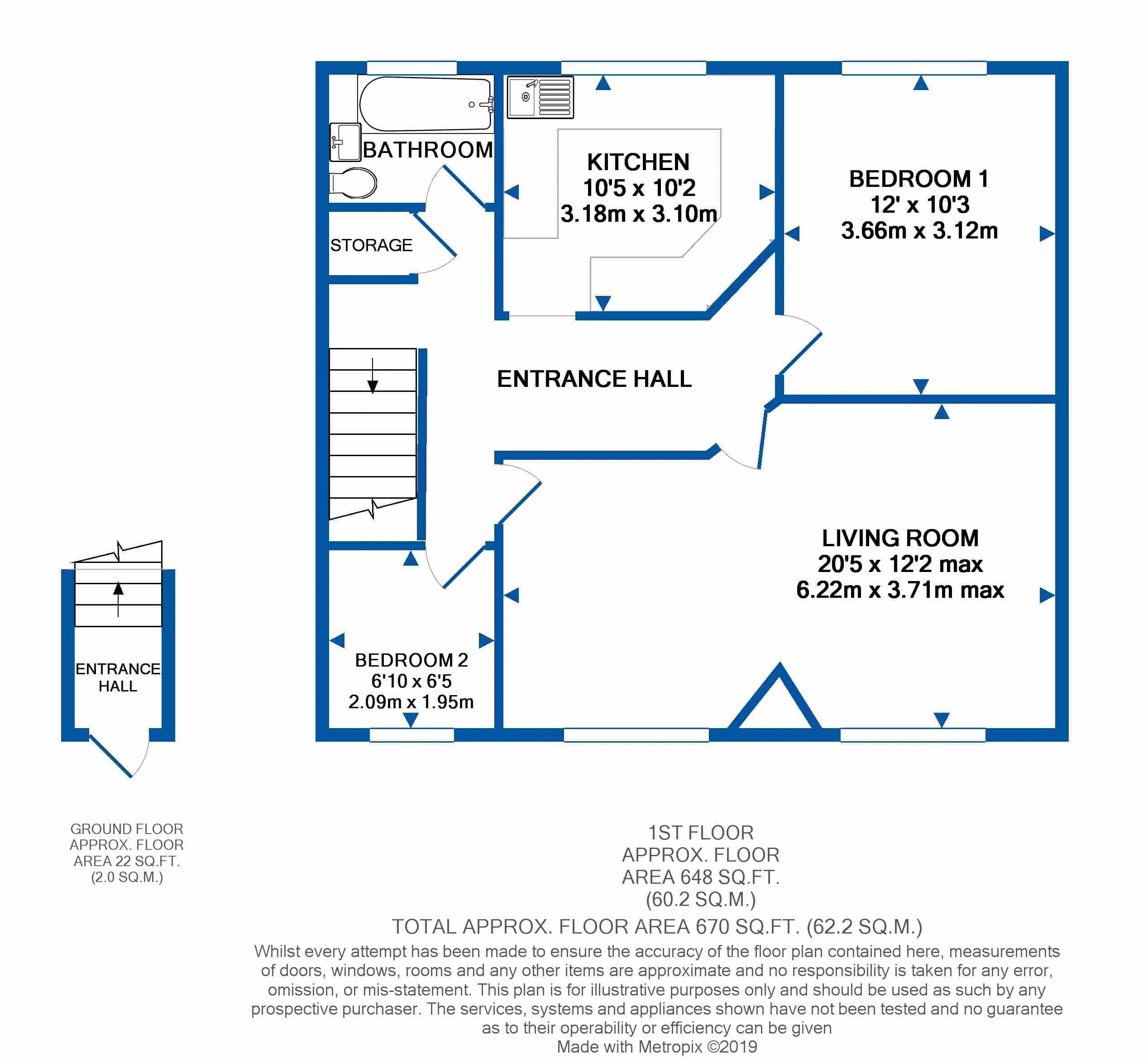Flat for sale in Caterham CR3, 2 Bedroom
Quick Summary
- Property Type:
- Flat
- Status:
- For sale
- Price
- £ 260,000
- Beds:
- 2
- Baths:
- 1
- Recepts:
- 1
- County
- Surrey
- Town
- Caterham
- Outcode
- CR3
- Location
- Addison Road, Caterham CR3
- Marketed By:
- P A Jones Property Solutions
- Posted
- 2024-04-29
- CR3 Rating:
- More Info?
- Please contact P A Jones Property Solutions on 01883 410994 or Request Details
Property Description
A good size two bedroom first floor Maisonette with an off road parking space and own rear garden! The accommodation can be altered to create a third bedroom by splitting the 20' Living Room as there are two doors to the hallway! Located within a mile of local shops and amenities, no onward chain!
Directions
From the HIgh Street in Caterham on the Hill proceed towards Townend, continue straight on at the roundabout into Townend, take the first left into Banstead Road and then the second right into Addison Road, the property is located on the left handside.
Location
The maisonette is located within a mile of Caterham on the Hill High Street where there is a good selection of local shops including several grocery stores, a butchers, pharmacy, post office and other specialised shops. At The Village in Coulsdon Road there is also a Tesco supermarket.
The commuter has a choice of railway stations at Caterham Valley and nearby Whyteleafe with services into Croydon and Central London. The M25 motorway can be accessed at Godstone junction 6.
Caterham also benefits from a good selection of schools from nursery to secondary in both the private and public sectors. Coulsdon Common with many fine walks and woodland is within half a mile of the property. Other amenities include a sports centre at De Stafford School in Burntwood Lane and a good range of restaurants, pubs and High Street shops in Caterham on the Hill and Caterham Valley.
A great area to live close to town and countryside.
Entrance Hallway
Own front door, stairs to the First Floor. Double glazed window to side, inset spotlights to the ceiling, access to the loft via a retractable ladder, useful storage cupboard, exposed wood flooring, radiator.
Bathroom
Double glazed frosted window to rear, white suite comprising of a shower panelled bath with a mixer tap and shower attachment, curved shower screen, wash hand basin and low flush WC. Tiled surrounds and flooring, inset spotlights.
Living Room - Potential For Third Bedroom (20' 5'' x 12' 2'' (6.22m x 3.71m) max)
Slight l'shaped, two double glazed windows to front, inset spotlights and two radiators. There are two doors to the hallway therefore providing potential to create a further bedroom if required measuring approximately 12' 2'' x 10' 4'' (3.71m x 3.15m).
Kitchen (10' 5'' x 10' 2'' (3.17m x 3.10m))
Double glazed window to rear, range of wall and base units with matching worktops and tiled surrounds, built in single bowl sink unit with cupboards under, space for a fridge/freezer and for a range style cooker. Space and plumbing for a washing machine and dishwasher, wall cupboard housing a Worcester gas central heating combination boiler, exposed wood flooring.
Bedroom One (12' 0'' x 10' 3'' (3.65m x 3.12m))
Double glazed window to rear, radiator.
Bedroom Two (6' 10'' x 6' 5'' (2.08m x 1.95m))
Double glazed window to front, radiator.
Outside
Off Road Parking
There is a brick laid driveway to the front of the property providing one parking space.
Own Rear Garden
The rear garden is enclosed by panelled fencing and is approached via a path from the side of the building. Within the garden there is a brick built storage shed.
Leasehold Information
Lease length: 199 years from 26th September 1980
maintenance: Nil paid, split with ground floor property.
Ground rent: Nil (Owns Freehold)
Property Location
Marketed by P A Jones Property Solutions
Disclaimer Property descriptions and related information displayed on this page are marketing materials provided by P A Jones Property Solutions. estateagents365.uk does not warrant or accept any responsibility for the accuracy or completeness of the property descriptions or related information provided here and they do not constitute property particulars. Please contact P A Jones Property Solutions for full details and further information.


