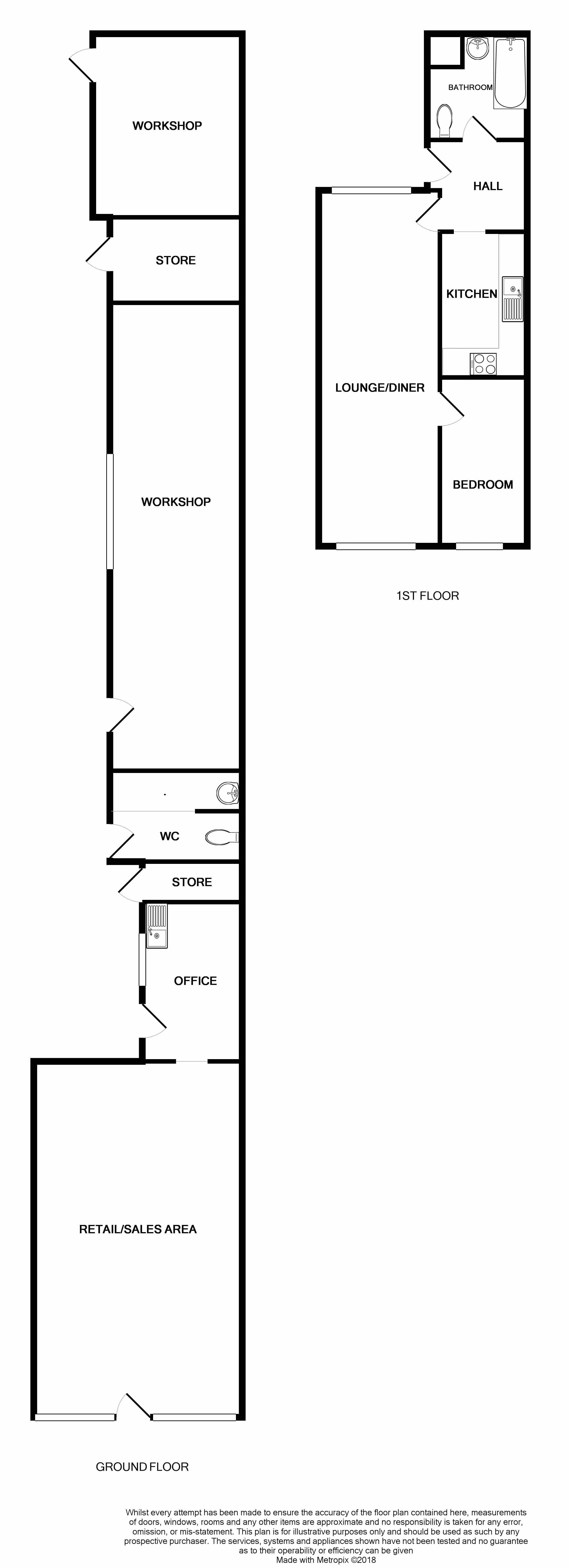Flat for sale in Castleford WF10, 1 Bedroom
Quick Summary
- Property Type:
- Flat
- Status:
- For sale
- Price
- £ 129,950
- Beds:
- 1
- Baths:
- 1
- Recepts:
- 1
- County
- West Yorkshire
- Town
- Castleford
- Outcode
- WF10
- Location
- Smawthorne Lane, Castleford WF10
- Marketed By:
- Castle Dwellings
- Posted
- 2018-12-16
- WF10 Rating:
- More Info?
- Please contact Castle Dwellings on 01977 308897 or Request Details
Property Description
Located in a prominent main road position in this densely populated area, is this retail unit with office, toilet and stores to the ground floor and a separate one bedroom flat above which is currently achieving £320PCM. Viewing is highly recommended, to appreciate what is on offer.
Retail/Sales Area (15' 9'' x 25' 11'' (4.80m x 7.90m))
This is a large retail/sales area with a good size frontage which is fitted with shutters and an alarm system.
Office (7' 3'' x 11' 10'' (2.20m x 3.60m))
Fitted with a wall mounted unit, water heater and window to the rear.
Store One (3' 3'' x 7' 3'' (1.00m x 2.2m))
WC (6' 3'' x 9' 6'' (1.90m x 2.90m))
Fitted with a low flush wc.
Workshop One (9' 6'' x 34' 1'' (2.90m x 10.4m))
With light and power.
Store Two (6' 3'' x 9' 6'' (1.90m x 2.90m))
With light and power.
Workshop Two (10' 2'' x 13' 5'' (3.10m x 4.10m))
With light and power.
First Floor Flat
Entrance Hall
Entrance from rear yard with laminate flooring.
Lounge/Diner (9' 9''(max) x 26' 3''(max) (2.97m x 8.00m))
With two picture windows, laminate flooring and a gas central heated radiator.
Kitchen (5' 7'' x 9' 2'' (1.70m x 2.80m))
Fitted with a range of modern base and wall units with work surfaces over, incorporating a single sink drainer with mixer taps, built in oven, electric hob, plumbing and space for a washing machine and tiled surround.
Bedroom (7' 7'' x 13' 1'' (2.30m x 4.00m))
With a picture window, laminate floor and a gas central heated radiator.
Bathroom (7' 7'' x 7' 7'' (2.30m x 2.30m))
Fitted with a white three piece bathroom suite which comprises of a low flush wc, wash hand basin, panelled bath with shower over, tiled surround, tiled floor and a gas central heated radiator.
Floor Plan
EPC
Externally
Property Location
Marketed by Castle Dwellings
Disclaimer Property descriptions and related information displayed on this page are marketing materials provided by Castle Dwellings. estateagents365.uk does not warrant or accept any responsibility for the accuracy or completeness of the property descriptions or related information provided here and they do not constitute property particulars. Please contact Castle Dwellings for full details and further information.


