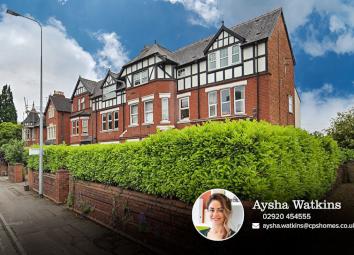Flat for sale in Cardiff CF5, 2 Bedroom
Quick Summary
- Property Type:
- Flat
- Status:
- For sale
- Price
- £ 145,000
- Beds:
- 2
- Baths:
- 1
- Recepts:
- 1
- County
- Cardiff
- Town
- Cardiff
- Outcode
- CF5
- Location
- Cardiff Road, Llandaff, Cardiff CF5
- Marketed By:
- CPS Homes
- Posted
- 2024-04-07
- CF5 Rating:
- More Info?
- Please contact CPS Homes on 029 2262 9788 or Request Details
Property Description
Communal Entrance Hallway
Entrance into the communal hallway, with the flat located on the ground floor.
Entrance
Enter via wood door, wood effect laminate flooring, smooth painted walls, intercom entry system, wall mounted radiator and a smooth finished ceiling.
Lounge (4.51m x 4.03m)
Entry via wooden paneled door, wood effect laminate flooring, smooth painted walls with coving to ceiling and a large bay fronted window overlooking the front garden
Kitchen (3.88m x 1.52m)
Galley style kitchen with fitted base and wall units, roll top preparation surfaces with splash-back tiling, tiled flooring, UPVC double glazed window, space for under counter fridge/freezer, space for washing machine, integrated electric oven with gas hob and stainless steel sink with drainer.
Bedroom One (3.20m x 2.28m)
Entry via wooden paneled door, smooth painted walls with coving to ceiling, carpeted floor, UPVC double glazed window and UPVC door leading to the rear.
Bedroom Two (3.88m x 2.49m)
Entry via wooden paneled door, UPVC double glazed window, smooth painted walls to ceiling, carpeted floor and wooden door accessing the basement.
Bathroom
Entry via wooden paneled door, white fitted bathroom suite including bath with overhead electric shower, WC and hand wash basin, floor to ceiling white tiles and vinyl flooring.
Outside
Available to the rear of the property is shared parking
Property Location
Marketed by CPS Homes
Disclaimer Property descriptions and related information displayed on this page are marketing materials provided by CPS Homes. estateagents365.uk does not warrant or accept any responsibility for the accuracy or completeness of the property descriptions or related information provided here and they do not constitute property particulars. Please contact CPS Homes for full details and further information.


