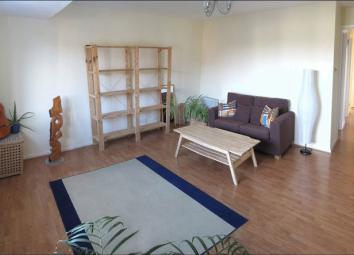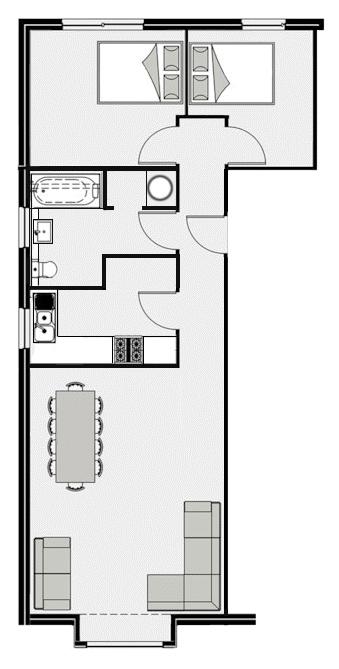Flat for sale in Cardiff CF5, 2 Bedroom
Quick Summary
- Property Type:
- Flat
- Status:
- For sale
- Price
- £ 113,500
- Beds:
- 2
- Baths:
- 1
- Recepts:
- 1
- County
- Cardiff
- Town
- Cardiff
- Outcode
- CF5
- Location
- Oxwich Close, Fairwater, Cardiff CF5
- Marketed By:
- Doorsteps.co.uk, National
- Posted
- 2024-04-04
- CF5 Rating:
- More Info?
- Please contact Doorsteps.co.uk, National on 01298 437941 or Request Details
Property Description
This bright and spacious second floor apartment is situated in a popular area close to Waun-gron Park Train Station and local shops (Coop and Aldi). There are also good nearby bus links to the city centre. The property comprises of a communal entrance accessed via a secure telephone entry system, a large lounge, fitted kitchen, two double bedrooms, and a bathroom. It has electric heating, low-energy LED spotlights, UPVC double glazed windows, and is in a fibre optic broadband area (Virgin). There are communal gardens and allocated off-street parking for one vehicle (plus there are usually a lot of spare spaces). There is also access to the attic via a hatch within the flat, from which the entire ceiling has been insulated to a high standard making the flat very cosy. Friendly area and nice neighbours. It is an ideal property for first time buyers.
Hallway
Property is entered via a telephone security system through the communal hallway and then through a hardwood door to the property's hallway which has laminate flooring, LED spotlights, and doors leading off to:-
Lounge (4.5m x 4m)
A good size lounge with bay window to the front (facing east), laminate flooring, TV aerial point, Ikea roller blind, and low energy lighting.
Kitchen (3.2m x 1.8m)
The fitted kitchen has been designed for practical use and comprises of wall and base units including a stainless steel sink and drainer with mixer tap, complimentary tiled splash back, electric cooker and full height fridge-freezer, plumbed in washing machine, plenty of built in shelving within the alcove including a recessed retractable bin system, window to front (facing south), low energy LED directional spot-lighting, and a ceramic tiled floor.
Bedroom One (3.3m x 3m)
Larger double bedroom, laminate flooring, double width window to rear (facing west), Ikea roller blind.
Bedroom Two (3.3m x 2.4m)
Double bedroom, single width window to rear (facing west), Ikea roller blind, laminate flooring.
Bathroom
Bathroom suite comprising of a panelled bath with mixer tap, tiled walls and in-built shelving, electric shower, W.C., wash hand basin, airing cupboard housing and hot water cylinder, window to side (facing south), Ikea roller blind, and ceramic tiled floor.
Outside
Communal lawns, trees and shrubs, off-street parking area, steel wall brackets for locking two bicycles, bin storage area.
Tenure Leasehold for 125 years from 1984 (90 years remaining).
Please feel free to get in touch to view.
Property Location
Marketed by Doorsteps.co.uk, National
Disclaimer Property descriptions and related information displayed on this page are marketing materials provided by Doorsteps.co.uk, National. estateagents365.uk does not warrant or accept any responsibility for the accuracy or completeness of the property descriptions or related information provided here and they do not constitute property particulars. Please contact Doorsteps.co.uk, National for full details and further information.


