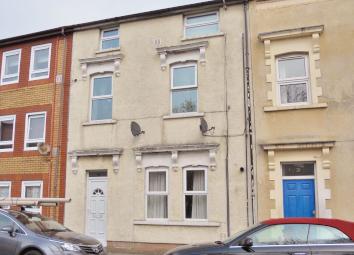Flat for sale in Cardiff CF24, 1 Bedroom
Quick Summary
- Property Type:
- Flat
- Status:
- For sale
- Price
- £ 95,000
- Beds:
- 1
- Baths:
- 1
- Recepts:
- 1
- County
- Cardiff
- Town
- Cardiff
- Outcode
- CF24
- Location
- West Luton Place, Roath, Cardiff CF24
- Marketed By:
- David's Homes Estate Agency
- Posted
- 2019-04-01
- CF24 Rating:
- More Info?
- Please contact David's Homes Estate Agency on 029 2227 8697 or Request Details
Property Description
Description
David's Homes are delighted to offer this newly refurbished Garden Flat situated in a most convenient position just a five minute walk from Cardiff City Centre and within easy reach of an excellent range of amenities. This well-proportioned property benefits from gas central heating, double glazing and a good size private garden.
This property has been newly refurbished including a brand new kitchen, newly fitted shower room, new radiators, new carpets, and has been freshly decorated. Further benefits include gas central heating, double glazed windows and a good sized private garden.
There are excellent transport links with Cardiff Bay, the M4 link road, and Newport Road all close by. Cardiff's Central Railway station and Queen Street station are also within easy walking distance.
An Ideal First Home or Investment.
Access
The property is accessed via a double glazed front door, leading to a communal entrance hall. A further door leads to Flat One.
Entrance Hall
With carpet, central heating radiator, under stair storage closet, and doors off to:
Living Room
14'1 x 13'
With carpet, central heating radiator, electric power points, two double glazed windows to front, and a cupboard housing a wall mounted Biasi gas combination boiler for central heating and domestic hot water.
Bedroom 1
11'8 x 11'3
With carpet, central heating radiator, electric power points, and a double glazed window to rear.
Shower
6'6 x 4'10
With vinyl floor covering, W.C., pedestal wash hand basin, glazed shower cubical with Triton Amber III electric shower, double glazed window to rear, central heating radiator, extractor fan, obscured double glazed window to side.
Kitchen
11'5 x 9'5
Comprising a range of wall and base units in cream with brushed stainless steel style handles, round edge Formica work surfaces, ceramic tiled splash backs, stainless steel sink unit with mixer tap over, plumbing for automatic washing machine, electric cooker point, extractor fan, double glazed window to rear, double glazed door to side, central heating radiator, and vinyl floor covering.
Rear Garden
An enclosed rear garden with stone wall perimeter, flagstone path, and raised borders offering a great space for a Spring/Summer garden project.
Please Note
We understand the property is connected to all mains services.
Please Note
We understand the property is Leasehold, though this is to be verified by any interested parties' representative.
Viewings
Please contact David's Homes where we will arrange a suitable accompanied appointment for you.
Property Location
Marketed by David's Homes Estate Agency
Disclaimer Property descriptions and related information displayed on this page are marketing materials provided by David's Homes Estate Agency. estateagents365.uk does not warrant or accept any responsibility for the accuracy or completeness of the property descriptions or related information provided here and they do not constitute property particulars. Please contact David's Homes Estate Agency for full details and further information.

