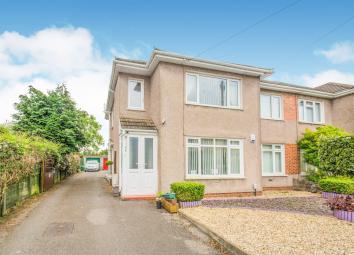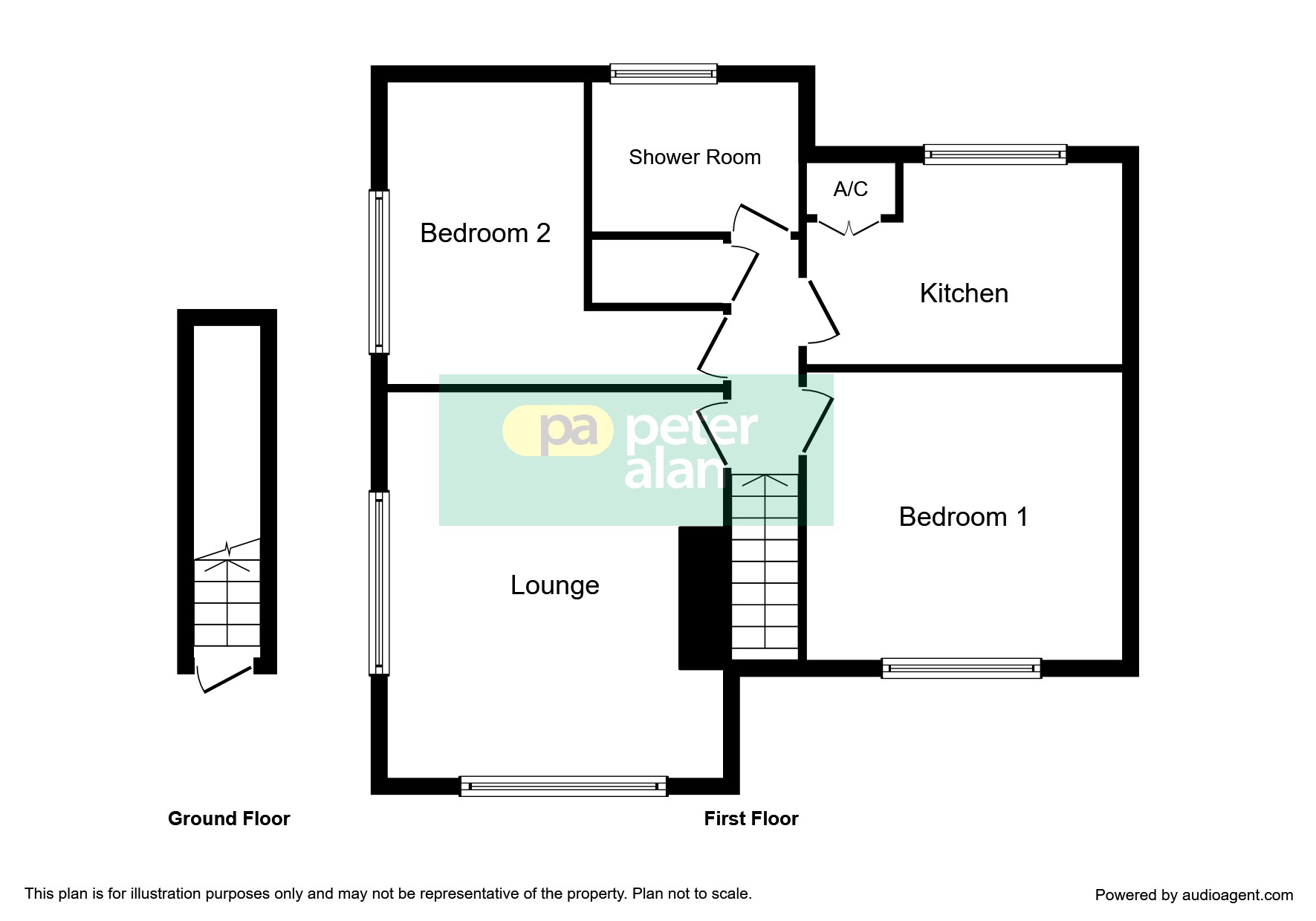Flat for sale in Cardiff CF14, 2 Bedroom
Quick Summary
- Property Type:
- Flat
- Status:
- For sale
- Price
- £ 160,000
- Beds:
- 2
- Baths:
- 1
- Recepts:
- 1
- County
- Cardiff
- Town
- Cardiff
- Outcode
- CF14
- Location
- Lon Y Celyn, Whitchurch, Cardiff CF14
- Marketed By:
- Peter Alan - Whitchurch
- Posted
- 2024-04-04
- CF14 Rating:
- More Info?
- Please contact Peter Alan - Whitchurch on 029 2227 0283 or Request Details
Property Description
Summary
The ideal purchase for any first time buyer looking to get onto the property ladder or even an investment purchase looking for young professionals to rent out too in this well sought after location.
Description
An excellent opportunity to purchase a superb two bedroom, first floor apartment situated on a well sought after road on Lon Y Celyn. The current owner have completely renovated and redecorated the property throughout.The property is ideally situated close to the M4 and A470 and is within a few minutes of Whitchurch Village, with its many shops, schools and amenities on your doorstep. Comprising two bedrooms, generous sized Lounge/ Diner, kitchen and bathroom. The apartment also benefits from a single garage and off road parking space plus a communal garden area to the rear.
Entrance Hallway
Via obscure door to entrance hallway, upvc doubled glazed window to side. Enclosed carpeted stairs to first floor with wooden handrail leading to landing.
Landing
Doors leading access to all rooms. Fitted storage cupboard. Smooth plastered walls to ceiling. Radiator.
Lounge 13' 2" max x 15' 1" max ( 4.01m max x 4.60m max )
Two doubled glazed windows to side and rear. Smooth plastered walls to ceiling. Fitted storage cupboard. Gas fire to centre. Radiator. Carpeted throughout.
Kitchen 7' 9" max x 12' 3" max ( 2.36m max x 3.73m max )
Fully fitted kitchen with contrasting coloured units with worktops over with part tiled splashback. Stainless steel sink and drainer with mixer tap. Space and plumbing for fridge/freezer, washer/dryer and oven. Double glazed uPVC window to side. Large integral storage cupboard/pantry housing a combi boiler, electric and gas mains. Carpeted throughout. Radiator.
Bedroom One 12' 4" max x 11' 3" max ( 3.76m max x 3.43m max )
Double bedroom with upvc double glazed window to front. Smooth plastered walls to ceiling. Radiator. Carpeted throughout.
Bedroom Two 11' 9" max x 13' 1" max ( 3.58m max x 3.99m max )
Double bedroom with upvc double glazed window to rear. Smooth plastered walls to ceiling. Parquet flooring. Access to loft. Radiator.
Bathroom
White three piece suite comprising pedestal wash hand basin, low level WC and shower cubicle. Tiled walls, painted ceiling, tiled floor. Double glazed uPVC window to rear. Radiator.
Outside
Access to a garage and an allocated parking space. Shared communal garden area to enjoy to the rear. Communal washing lines also.
Lease details are currently being compiled. For further information please contact the branch. Please note additional fees could be incurred for items such as leasehold packs.
Property Location
Marketed by Peter Alan - Whitchurch
Disclaimer Property descriptions and related information displayed on this page are marketing materials provided by Peter Alan - Whitchurch. estateagents365.uk does not warrant or accept any responsibility for the accuracy or completeness of the property descriptions or related information provided here and they do not constitute property particulars. Please contact Peter Alan - Whitchurch for full details and further information.


