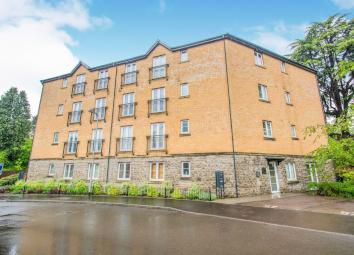Flat for sale in Cardiff CF14, 2 Bedroom
Quick Summary
- Property Type:
- Flat
- Status:
- For sale
- Price
- £ 150,000
- Beds:
- 2
- Baths:
- 1
- Recepts:
- 1
- County
- Cardiff
- Town
- Cardiff
- Outcode
- CF14
- Location
- Whitworth Square, Whitchurch, Cardiff CF14
- Marketed By:
- Peter Alan - Whitchurch
- Posted
- 2024-04-04
- CF14 Rating:
- More Info?
- Please contact Peter Alan - Whitchurch on 029 2227 0283 or Request Details
Property Description
Summary
A fantastic opportunity to acquire a two bedroom, first floor apartment in the popular development in whitworth square. Very well presented and kept in Immaculate condition by the present owner. Ideal for any first time buyer looking to get onto the property ladder or a exciting investment purchase!
Description
A fantastic opportunity to acquire a two bedroom, first floor apartment in this prestigious development, located on the edge of Whitchurch with excellent access to the M4 and A 470. The apartment comprises of communal entrance to apartment leading to entrance hallway, lounge, kitchen, two double bedrooms (Master with En-suite), bathroom, storage, allocated parking and access to the communal grounds. Must be viewed to be fully appreciated!
Communal Entrance
Access through communal door leading to staircase leading to the first floor landing to entrance.
Entrance Hall
Secure door leading to hallway. Doors leading to access to all rooms. Door leading access to storage cupboard housing the water tank and electric mains. Intercom system. Smooth plastered walls to ceiling. Carpeted throughout.
Lounge/diner 11' 3" x 13' 2" ( 3.43m x 4.01m )
Lounge/ Diner with upvc double glazed patio doors leading to Juliet balcony with a private rear aspect. Upvc doubled glazed window to side. Smooth plastered walls to ceiling. Carpeted throughout. Two wall mounted heaters. Space for dining table and chairs also.
Kitchen 9' 7" max x 7' max ( 2.92m max x 2.13m max )
Modern fitted wall and base units, inset stainless steel mixer tap and sink, electric hob and oven, cooker hood, integrated washer/dryer, space for fridge freezer, electric heater, vinyl flooring and fitted worktops. Smooth plastered walls to ceiling. Upvc double glazed window to rear. Space for table and chairs.
Bedroom One 13' 6" max x 15' 3" max ( 4.11m max x 4.65m max )
Spacious double bedroom with a door leading to the En-Suite Shower room. Upvc double glazed window to the rear. Smooth plastered walls to ceiling. Carpeted throughout. Wall mounted heater.
En Suite
Three piece suite comprising shower cubicle with sliding glass panel door for entry. Tiled walls to surround with a white ceramic base. Low level WC and pedestal wash hand basin with a tiled splashback. Heated towel rail. Smooth plastered walls to ceiling. Lino Flooring. Shaver points. Exactor fan.
Bedroom Two 10' max x 11' 4" max ( 3.05m max x 3.45m max )
Double bedroom with a upvc double glazed window to the rear. Smooth plastered walls to ceiling. Carpeted throughout. Wall mounted heater.
Bathroom
Four white piece suite comprising a ceramic bath with a shower over, low level w.C, and a pedestal wash hand basin with splash back tiles, electric towel rail, shaver point, vinyl flooring and double glazed opaque window to the side. Part tiled walls and smooth plastered walls to ceiling, exactor fan.
Outside
There is an allocated parking space and well kept communal gardens with a dedicated conservation area.
Lease details are currently being compiled. For further information please contact the branch. Please note additional fees could be incurred for items such as leasehold packs.
Property Location
Marketed by Peter Alan - Whitchurch
Disclaimer Property descriptions and related information displayed on this page are marketing materials provided by Peter Alan - Whitchurch. estateagents365.uk does not warrant or accept any responsibility for the accuracy or completeness of the property descriptions or related information provided here and they do not constitute property particulars. Please contact Peter Alan - Whitchurch for full details and further information.


