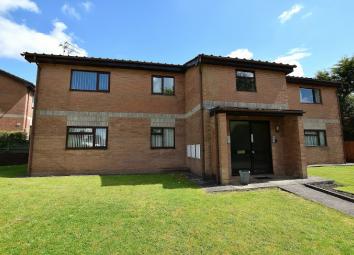Flat for sale in Cardiff CF14, 2 Bedroom
Quick Summary
- Property Type:
- Flat
- Status:
- For sale
- Price
- £ 145,000
- Beds:
- 2
- Baths:
- 1
- Recepts:
- 1
- County
- Cardiff
- Town
- Cardiff
- Outcode
- CF14
- Location
- Heol Y Felin, Rhiwbina, Cardiff. CF14
- Marketed By:
- Edwards & Co
- Posted
- 2024-04-04
- CF14 Rating:
- More Info?
- Please contact Edwards & Co on 029 2262 9811 or Request Details
Property Description
*guide price from £145,000 - very spacious and ideally located 2 double bed first floor apartment - range of lease options available* Edwards and Co are delighted to offer for sale this fabulous property in Rhiwbina. The property offers excellent size accommodation, garage and private gardens.
Front Garden
Allocated and privately maintained lawned area to front of property.
Communal Entrance
Covered porch, outside light, intercom phone entry system, glazed front door with side casements leading to inner communal hallway.
Communal entrance hall and landing
Vinyl floor covering, staircase to first floor, window to front on the landing, wooden front door leading to inner porch.
Porch
Coved ceiling, single light pendant, neutral decoration to walls, coats hooks, carpet, door to private hallway.
Entrance Hallway (16' 3" x 2' 11" or 4.95m x 0.88m)
Coved ceiling, 2 single light pendants, loft access, neutral decoration, radiator, neutral carpet, telephone entry system, large storage cupboard housing water tank and shelving.
Lounge (14' 0" x 11' 8" or 4.26m x 3.55m)
Textured ceiling, coving, single light pendant, neutral decoration to walls with feature painted wall, picture window overlooking rear garden, double radiator, TV aerial point, telephone point, plug with usb ports, neutral carpet.
Kitchen/breakfast room (10' 8" x 8' 11" or 3.24m x 2.73m)
Coved ceiling, single light pendant, painted walls, range of wall, base and drawer units, roll top work surfaces with tiled splash backs, inset sink with chrome mixer tap and drainer, uPVC window to rear, Potterton central heating boiler, plumbing for washing machine, space for cooker radiator, tiled effect vinyl floor.
Bedroom 1 (10' 10" x 13' 3" or 3.30m x 4.04m)
Textured ceiling, single light pendant, neutral decoration to walls, uPVC window to front aspect, radiator, built in double storage cupboard, modern tile effect vinyl floor.
Bedroom 2 (10' 10" x 9' 2" or 3.30m x 2.80m)
Textured ceiling, single light pendant, neutral decoration to walls, uPVC window to front aspect, telephone point, radiator, built in double storage cupboard, neutral carpet.
Shower Room/Wc (8' 0" x 6' 8" or 2.43m x 2.04m)
Coved ceiling, single light pendant, neutral decoration to walls, three piece suite comprising quadrant shower unit with electric shower, wc with push button flush, pedestal wash hand basin with chrome mixer tap, fully tiled walls to shower area and tiled splash back to sink area, uPVC window in obscure glass to rear, radiator, tiled floor.
Rear Garden
Enclosed with picket fencing and fence panels, laid to lawn, stepping stones, raised border with mature plants and shrubs, gate to rear access.
Garage (16' 5" x 8' 0" or 5.0m x 2.43m)
Brown up and over front access door, (second garage in on the left hand side).
Communal Parking Area
Ample communal parking to rear of property and providing access to rear garden.
Property Location
Marketed by Edwards & Co
Disclaimer Property descriptions and related information displayed on this page are marketing materials provided by Edwards & Co. estateagents365.uk does not warrant or accept any responsibility for the accuracy or completeness of the property descriptions or related information provided here and they do not constitute property particulars. Please contact Edwards & Co for full details and further information.


