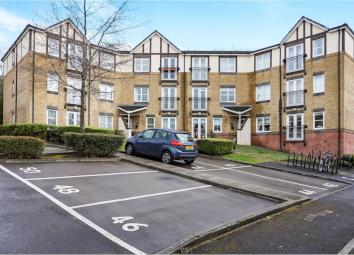Flat for sale in Cardiff CF14, 2 Bedroom
Quick Summary
- Property Type:
- Flat
- Status:
- For sale
- Price
- £ 145,000
- Beds:
- 2
- Baths:
- 2
- Recepts:
- 1
- County
- Cardiff
- Town
- Cardiff
- Outcode
- CF14
- Location
- Heol Llinos, Cardiff CF14
- Marketed By:
- Purplebricks, Head Office
- Posted
- 2024-04-07
- CF14 Rating:
- More Info?
- Please contact Purplebricks, Head Office on 024 7511 8874 or Request Details
Property Description
Offered with no upper chain and set within a quiet position on this modern development within the ever popular and well respected area of Thornhill.
The property is a very well presented ground floor apartment that would make an ideal starter Home or a buy to let investment opportunity.
The accommodation briefly comprises of an Entrance Hall from the very well maintained communal area. Lounge/ dining room, kitchen, two double bedrooms (master with En-Suite) and family bathroom.
The property benefits from UPVC double glazing and an outside patio. There is allocated parking for the apartment along with well presented and maintained communal gardens surrounding.
The property is within close proximity to the local shopping centre, doctors surgery, train station and other local amenities.
To take advantage of this opportunity, arrange your viewing instantly via or call us on
Entrance
Entry is via a secured front door leading to the inner hall. Wall mounted electric heater. Entry telephone system. Large storage cupboard. Airing cupboard housing hot water cylinder. Doorways leading to the lounge/diner, bedrooms and bathroom.
Lounge/Dining Room
(17'8" x 10'11") Light, spacious living area with double glazed French doors and a large window to the front of the building. Wood laminate flooring. Wall mounted electrical heater. Coving. Opaque window to the kitchen. Own patio outside French doors.
Kitchen
(9'10" x 7') Modern kitchen, fitted with a comprehensive range of wall and base units, along with an integrated stainless steel sink drainer unit. There is also an integrated four-ring electrical hob, with an integrated electrical oven and an extractor hood above. The kitchen also offers a built in fridge freezer unit and washing machine. The floor has ceramic tiles.
Bedroom One
(14'1" x 9') Double glazed window to rear. Fitted carpet. Two double wardrobes. Wall mounted electrical heater.
En-Suite
Enclosed shower cubicle. Low level W.C. Wash hand basin. Tiled splash backs. Wall mounted heater. Ceramic tiled flooring
Bedroom Two
(10'8" x 7'7") Double glazed window to rear. Wall mounted electrical heater. Fitted carpet.
Bathroom
(6'9" x 6'2") Inset bath. Low level W.C. Wash hand basin. Tiled splash backs. Wall mounted heater. Ceramic tiled flooring. Opaque double glazed windows.
Outside
Surrounding the property are very well maintained gardens with lawns, lights and planting areas.
The property also has an allocated parking space with ample Visitor parking space's available
Lease Information
We have been advised by the Vendor that there is approximately 981 years remaining on the Lease.
Ground rent for the property if £150 pa (payable in bi annual amounts of £75)
Maintenance fee's are £94.19 per month.
Property Location
Marketed by Purplebricks, Head Office
Disclaimer Property descriptions and related information displayed on this page are marketing materials provided by Purplebricks, Head Office. estateagents365.uk does not warrant or accept any responsibility for the accuracy or completeness of the property descriptions or related information provided here and they do not constitute property particulars. Please contact Purplebricks, Head Office for full details and further information.


