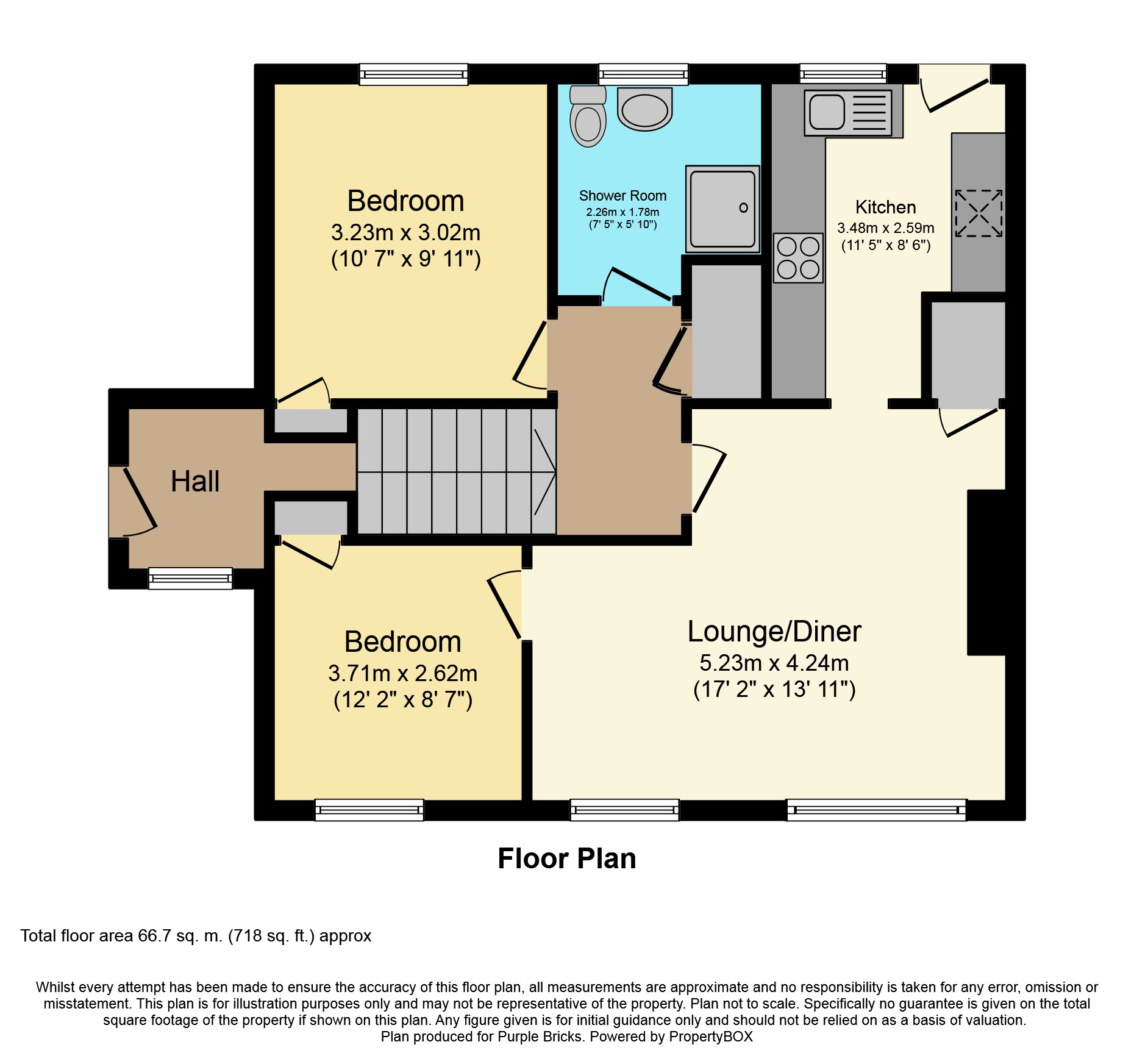Flat for sale in Cardiff CF14, 2 Bedroom
Quick Summary
- Property Type:
- Flat
- Status:
- For sale
- Price
- £ 150,000
- Beds:
- 2
- Baths:
- 1
- Recepts:
- 1
- County
- Cardiff
- Town
- Cardiff
- Outcode
- CF14
- Location
- Heol Penlan, Cardiff CF14
- Marketed By:
- Purplebricks, Head Office
- Posted
- 2024-04-07
- CF14 Rating:
- More Info?
- Please contact Purplebricks, Head Office on 024 7511 8874 or Request Details
Property Description
** no upper chain **
** whitchurch ** superbly presented ** contemporary & modernised**
A modern contemporary first floor flat set on a side street position within the ever popular and sought after Whitchurch Village.
The property is ideally situated to take advantage of excellent public transport, commuting links, local amenities and Whitchurch High all within close proximity.
The very well presented, light and airy Living accommodation briefly comprises of an Entrance Hall, lounge, re fitted Kitchen, 2 Bedrooms and a refitted Shower room to the first floor.
The property benefits from Upvc double glazing and gas central heating.
Set on a generous end plot, the property has a private garden to the front and rear with storage shed and first floor balcony off the kitchen.
Viewing is very highly recommended to appreciate. Arrange your viewing via or call us on .
Entrance
Double glazed door to side.
Hallway
UPVC double glazed window to front, carpet, access to first floor accommodation.
Landing
Carpet, meter cupboard.
Lounge
(17'2" x 13'11") Two UPVC double glazed windows to front, carpet, two double radiators, storage cupboard.
Kitchen
(11'5" x 8'6") UPVC double glazed window and door to rear balcony, newly fitted units with Quartz effect work surfaces and tiled splash backs, integrated stainless steel oven, hob, microwave and extractor hood, plumbed for automatic washing machine, vinyl flooring.
Bedroom One
(12'2" x 8'7") UPVC double glazed window to front, carpet, double radiator, storage cupboard.
Bedroom Two
(11'6" x 10'7") UPVC double glazed window to rear, carpet, double radiator, storage cupboard.
Shower Room
(7'5" x 5'10") UPVC double glazed window to rear, newly fitted suite comprising low level wc, vanity wash hand basin with built in cupboard and fully tiled shower cubicle, vinyl flooring, radiator.
Outside
Private front and rear garden laid to lawn with secure storage shed.
Property Location
Marketed by Purplebricks, Head Office
Disclaimer Property descriptions and related information displayed on this page are marketing materials provided by Purplebricks, Head Office. estateagents365.uk does not warrant or accept any responsibility for the accuracy or completeness of the property descriptions or related information provided here and they do not constitute property particulars. Please contact Purplebricks, Head Office for full details and further information.


