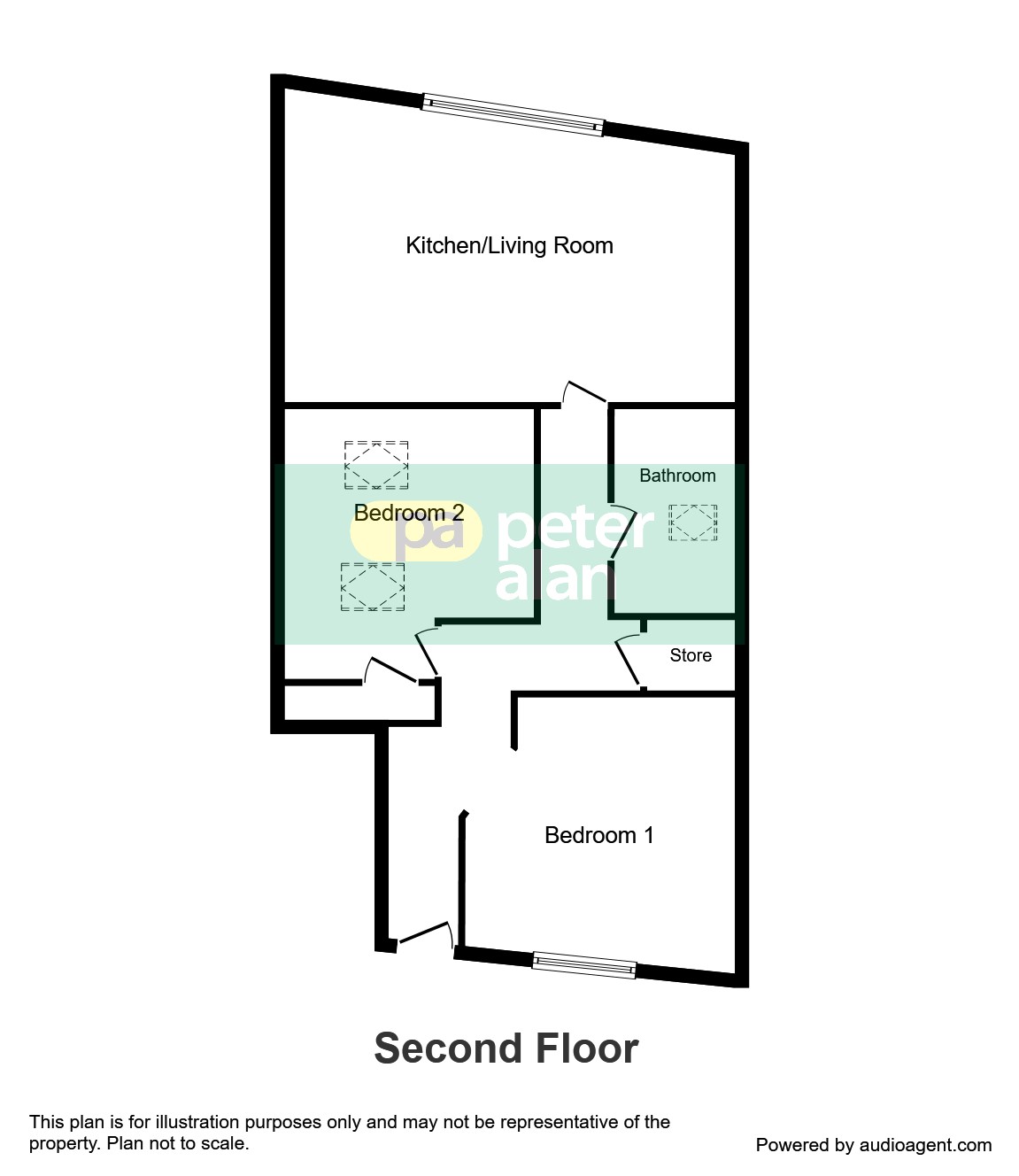Flat for sale in Cardiff CF14, 2 Bedroom
Quick Summary
- Property Type:
- Flat
- Status:
- For sale
- Price
- £ 165,000
- Beds:
- 2
- Baths:
- 1
- Recepts:
- 1
- County
- Cardiff
- Town
- Cardiff
- Outcode
- CF14
- Location
- Gabalfa Road, Llandaff North, Cardiff CF14
- Marketed By:
- Peter Alan - Whitchurch
- Posted
- 2024-04-07
- CF14 Rating:
- More Info?
- Please contact Peter Alan - Whitchurch on 029 2227 0283 or Request Details
Property Description
Summary
Deceptively spacious and very well presented. A 'Unique' and 'Quirky' two double bedroom top floor flat which must be viewed to fully appreciated! Situated in the heart of Llandaff North village within walking distance of the train station, bus stop, Taff Trail, Whitchurch, Llandaff Village, M4.
Description
The accommodation comprises entrance hall with large storage cupboard and a very large useable loft space, a large open plan living room/kitchen with original beam features, modern fitted kitchen with appliances, spacious bathroom, and two double bedrooms. Electric heating, double glazing, communal lockable bike and bin shed. Guide price £165,000 to £175,000.
Entrance Hall
Wood panelled door, fitted carpet, wall mounted security entry phone, large storage cupboard, skimmed walls and ceilings, loft access to a very large useable space spanning the length of the building.
Living Room 15' 1" max x 14' 1" max ( 4.60m max x 4.29m max )
High ceilings with original beams, skimmed walls and ceilings with inset spot lights, double glazed windows to front aspect, wall mounted electric heater. Open plan to;
Kitchen 11' 6" max x 6' 2" max ( 3.51m max x 1.88m max )
open plan from living room. Fitted with a range of wall and base units with worktops incorporating a stainless steel sink unit with mixer tap and drainer, dishwasher and washing machine, electric oven and hob, cooker hood, built in fridge/freezer, newly decorated with splash back grey tiles, tiled flooring, skimmed walls and ceilings.
Bathroom 9' 5" max x 5' 6" max ( 2.87m max x 1.68m max )
Tiled floor, white wash hand basin, white W.C. And panelled bath with electric over head shower/ glass screen, LED de-misting mirror, splash back tiled wall, two heated towel radiators, double glazed sky light to side aspect, skimmed walls and ceilings..
Bedroom One 12' 6" max x 11' 8" max ( 3.81m max x 3.56m max )
New fitted carpet, wall mounted electric heater, large storage cupboard, two double glazed sky lights to the side aspect, skimmed walls and ceilings.
Bedroom Two 12' 3" max x 12' 3" max ( 3.73m max x 3.73m max )
Fitted carpets, wall mounted electric heater, skimmed walls and ceilings and double glazed window to rear aspect.
Note
There is a lockable secure communal bike shed and a secure lockable communal bin room, a large lockable understair cupboard for storage by the front door within the initial entrance hall.
Lease details are currently being compiled. For further information please contact the branch. Please note additional fees could be incurred for items such as leasehold packs.
Property Location
Marketed by Peter Alan - Whitchurch
Disclaimer Property descriptions and related information displayed on this page are marketing materials provided by Peter Alan - Whitchurch. estateagents365.uk does not warrant or accept any responsibility for the accuracy or completeness of the property descriptions or related information provided here and they do not constitute property particulars. Please contact Peter Alan - Whitchurch for full details and further information.


