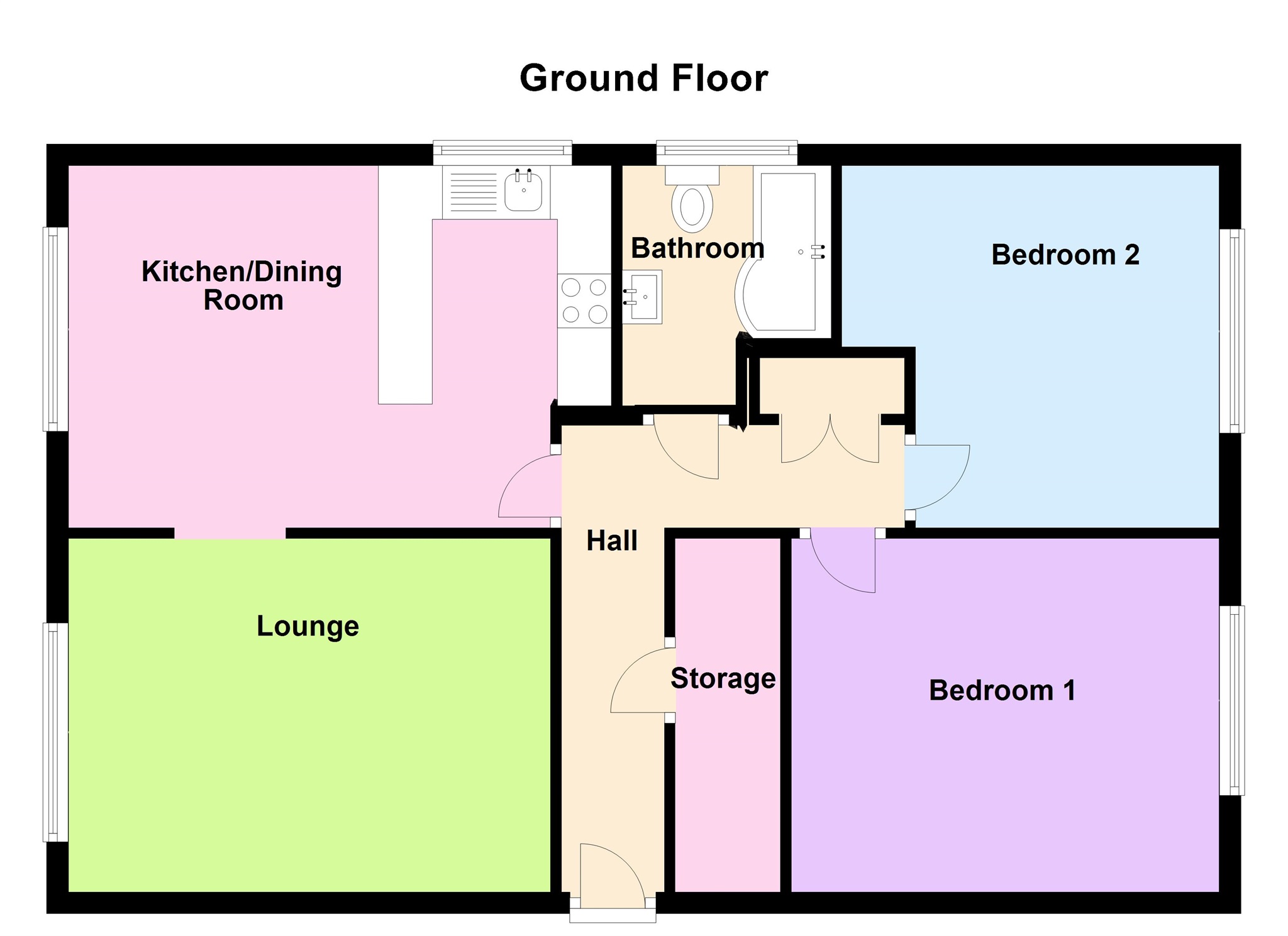Flat for sale in Cardiff CF14, 2 Bedroom
Quick Summary
- Property Type:
- Flat
- Status:
- For sale
- Price
- £ 149,950
- Beds:
- 2
- Baths:
- 1
- Recepts:
- 1
- County
- Cardiff
- Town
- Cardiff
- Outcode
- CF14
- Location
- Llanishen Court, Llanishen, Cardiff CF14
- Marketed By:
- Peter Alan - Llanishen
- Posted
- 2024-04-07
- CF14 Rating:
- More Info?
- Please contact Peter Alan - Llanishen on 029 2227 0278 or Request Details
Property Description
Summary
Location Location location.... An immaculately presented two double bedroom apartment in the heart of Llanishen village close to shops, doctors surgery, cafes & post office. Boasting spacious rooms, open plan kitchen/dining room, independent lounge with field views and generous storage space.
Description
Peter Alan are pleased to offer this immaculate & well presented, two double bedroom apartment situated in the heart of Llanishen village. Boasting spacious rooms, open plan kitchen/dining room, independent lounge with field views and generous storage space. Situated within a stones throw from local shops, cafes, banks, post office and other local amenities aswell as great transport links including bus routes in to and around the city and a short walk to local train stations.
Communal Entrance
Communal entrance with secure telephone entry system and fire safe automatic door. Stairs providing access to all floors.
Entrance Hall
Accessed from the communal hallway with carpeted flooring, radiator and smooth walls & ceiling. Doors providing access to kitchen/dining room, bathroom, both bedrooms, storage cupboard & airing cupboard.
Kitchen/dining Room 16' 2" Max x 10' 11" Max ( 4.93m Max x 3.33m Max )
Open plan kitchen/dining room with wood effect flooring, radiator, Pvc double glazed window with lovely field view. This contemporary kitchen comprises wall and base units set along three sides with laminate work surfaces, space for slim line dishwasher, space for upright fridge/freezer, plumbing for washing machine. Stainless steel sink and drainer with Pvc double glazed window above, integral cooker and fully serviced wall mounted gas boiler.
Living Room 14' 4" Max x 13' 10" Max ( 4.37m Max x 4.22m Max )
Light and airy lounge with field views to the rear aspect. With carpeted flooring, smooth walls & coving and radiator.
Bedroom One 13' 5" max x 10' 9" max ( 4.09m max x 3.28m max )
Double bedroom with space for wardrobes, carpeted flooring and double glazed window to the front aspect.
Bedroom Two 11' 6" Max x 11' Max ( 3.51m Max x 3.35m Max )
Good sized double bedroom with carpeted flooring, space for wardrobes and double glazed window.
Bathroom
Modern white suite comprising low level w.C, double sink basin and under sink storage, P shaped bath with shower over & glass door, splash back tiling, heated towel rail, spot lights and obscure Pvc double glazed window.
Storage Cupboard
Large storage cupboard accessed from the hallway with fitted wooden ladder for easy access to boarded loft space for maximum storage.
Parking
Allocated parking space to the front of the building with fob activated security bollards.
Communal Garden
Communal garden with clothes lines with concrete and lawn areas and mature trees.
Lease details are currently being compiled. For further information please contact the branch. Please note additional fees could be incurred for items such as leasehold packs.
Property Location
Marketed by Peter Alan - Llanishen
Disclaimer Property descriptions and related information displayed on this page are marketing materials provided by Peter Alan - Llanishen. estateagents365.uk does not warrant or accept any responsibility for the accuracy or completeness of the property descriptions or related information provided here and they do not constitute property particulars. Please contact Peter Alan - Llanishen for full details and further information.


