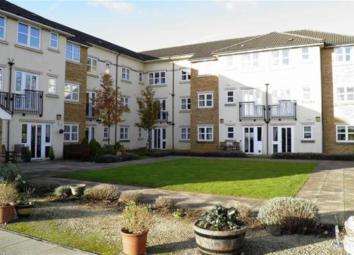Flat for sale in Cardiff CF14, 1 Bedroom
Quick Summary
- Property Type:
- Flat
- Status:
- For sale
- Price
- £ 80,000
- Beds:
- 1
- Baths:
- 1
- Recepts:
- 1
- County
- Cardiff
- Town
- Cardiff
- Outcode
- CF14
- Location
- Latteys Close, Heath, Cardiff CF14
- Marketed By:
- Peter Alan - Llanishen
- Posted
- 2019-05-17
- CF14 Rating:
- More Info?
- Please contact Peter Alan - Llanishen on 029 2227 0278 or Request Details
Property Description
Summary
one double bedroom retirement property with lift access.
Description
A well presented one bedroom retirement apartment situated in a popular area of Heath, within walking distance to transport links, local amenities and Cardiff City Centre, also offering easy access to the A470 and M4.
Birch Court is a retirement property for the over 55's and comprises of 45 flats which were built in 2006. There are on site management staff during selected hours.These apartments are set in impeccably maintained communal landscaped gardens with ample parking for residents and visitors. Apartments have a private entrance, open plan Lounge/diner, double bedroom and shower room. This second floor retirement apartment which is located in a purpose built complex with a passenger lift, a resident's lounge, laundry room, guest suite and an on site house manager. The accommodation comprises an entrance hall, a 22ft lounge/dining room, fitted kitchen with built-in oven and hob, a double bedroom and bathroom. Features include double glazing, fitted carpets, electric heating, emergency call system and gated parking. There are on site management staff during selected hours.
Retirement housing
45 flats. Built in 2006.
Visiting management staff (Visiting House Manager works 9.30am to 4.30pm), Non-resident management staff (part time) and Careline alarm service
Lift, lounge, laundry, guest facilities, garden
Whole site accessible by wheelchair. Access to site easy. Distances: Bus stop 400 yards; shop 200 yards; post office 1 mile(s);
Communal Entrance
Entered via an entry-phone system. Lift and staircase to the first floor. Access to the communal facilities
Hallway
Entered from the communal hall via a Wooden front door. Storage cupboard housing the electrical consumer unit. Large walk-in storage cupboard with the hot water tank and fitted shelving. Entry-phone.
Lounge/diner
A well proportioned room with a double glazed window and overlooks the communal gardens. Slimline storage heater. Telephone point. Emergency pull cord. TV aerial point. Open to:-
Kitchen
Fitted with a range of wall and base units incorporating work surfaces with ceramic tiled splash areas. Inset stainless steel sink and drainer with mixer tap. Built-in Stoves oven and a four ring electric hob with an extractor over. Wall mounted electric heater. Ventilation extractor. Emergency pull cord. Double glazed window.
Bedroom
Double glazed windows to the front and side aspects. Built-in double door wardrobes. Wall mounted electric heater. Emergency pull cord. Telephone and TV aerial points. Coving to the ceiling.
Bathroom
Suite comprises a panelled bath with a thermostatic shower over, pedestal wash hand basin, and a close couple wc. Tiled splash areas. Light/shaver point. Ventilation extractor. Wall mounted heater.
Lease details are currently being compiled. For further information please contact the branch. Please note additional fees could be incurred for items such as leasehold packs.
Property Location
Marketed by Peter Alan - Llanishen
Disclaimer Property descriptions and related information displayed on this page are marketing materials provided by Peter Alan - Llanishen. estateagents365.uk does not warrant or accept any responsibility for the accuracy or completeness of the property descriptions or related information provided here and they do not constitute property particulars. Please contact Peter Alan - Llanishen for full details and further information.

