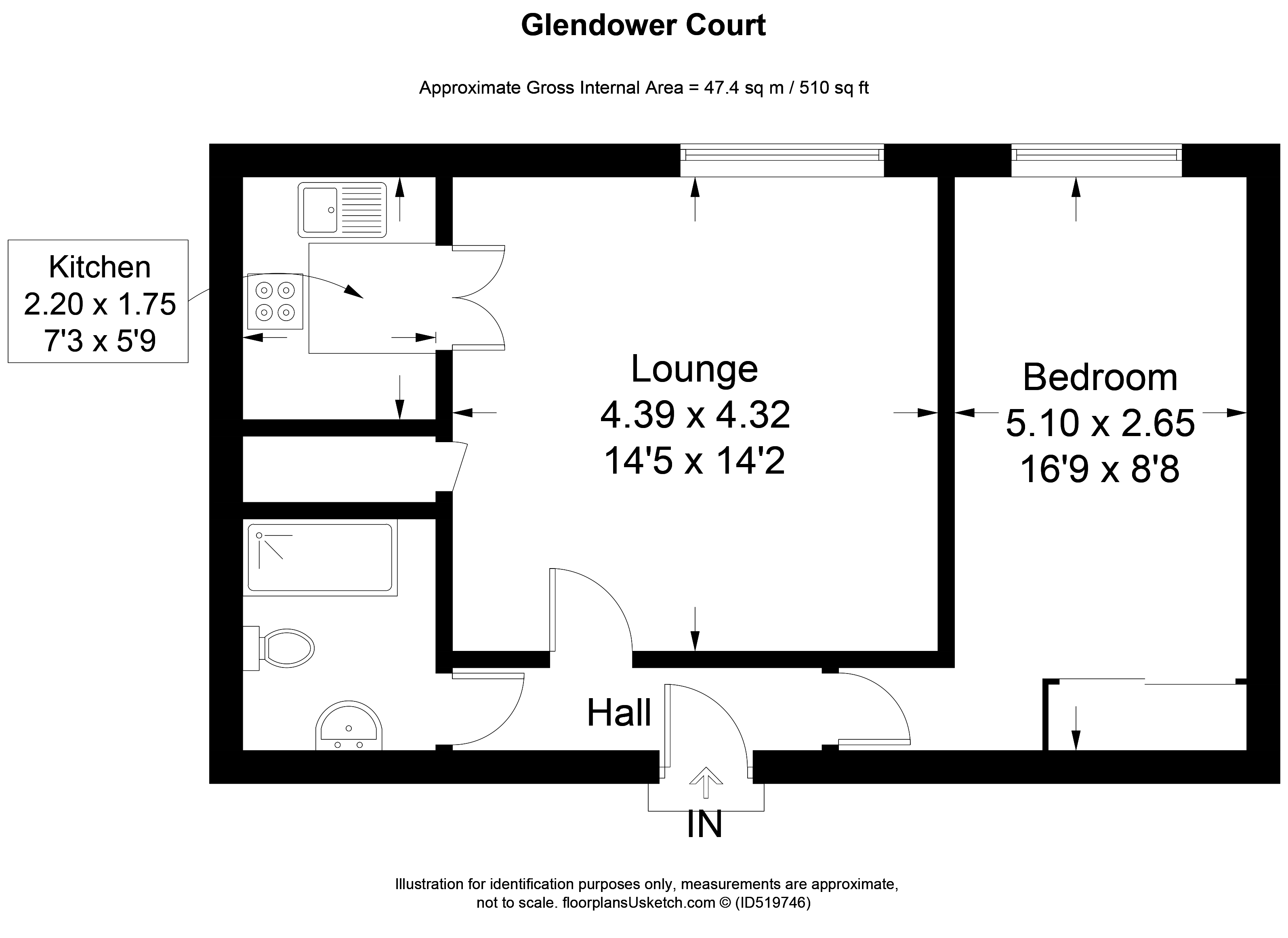Flat for sale in Cardiff CF14, 1 Bedroom
Quick Summary
- Property Type:
- Flat
- Status:
- For sale
- Price
- £ 100,000
- Beds:
- 1
- Baths:
- 1
- Recepts:
- 1
- County
- Cardiff
- Town
- Cardiff
- Outcode
- CF14
- Location
- Glendower Court, Whitchurch, Cardiff CF14
- Marketed By:
- Hogg & Hogg
- Posted
- 2024-04-07
- CF14 Rating:
- More Info?
- Please contact Hogg & Hogg on 029 2262 9697 or Request Details
Property Description
Property description Beautifully presented top floor one bedroom apartment with lift access to all floors. Situated in this very desirable retirement complex for the over 55's and close to the well regarded Whitchurch Village with its many shops, restaurants and cafes. This lovely complex needs to be seen to appreciate the attractive communal gardens along with a spacious and social communal sitting room. In addition the complex provides a useful laundry room on the ground floor. The apartment itself benefits from a lounge/dining room, kitchen, double bedroom and recently modernised shower room. Further benefits include double glazing, electric heating and private residents parking. On site there is a property manager who is available weekdays from 9am until 5pm. 24 hour emergency Appello call system with pull cords in all living rooms. A guest suite is available through the site manager for visiting guests at a small cost. The complex was completed in 1997 and each flat granted a 125 year lease so approx. 103 years remain. Service charges approx. £950 payable every 6 months and Ground rent is approx. £250 per annum.
Main entrance hall Secure intercom and video door entry system with Intruder Alarm. Entered into a very well maintained communal hallway with electric wall heaters. Cupboard with electricity meter. Access to Laundry room, Guest suite and communal gardens. Lifts providing access to the second and third floors. Apartment 103 is on the third floor.
Hallway 11' 5" x 2' 10" (3.48m x 0.86m) Modern recently replaced wood laminate flooring in hallway. Access to the bathroom, living room and bedroom. Spacious storage cupboard. Security entrance intercom. Emergency pull cord. Loft access.
Living room 14' 5" x 14' 2" (4.39m x 4.32m) Spacious light living/dining room with window to the rear aspect. Wall mounted electric heaters and continuation of quality wood laminate flooring. Storage cupboard and access to kitchen.
Kitchen 7' 3" x 5' 9" (2.21m x 1.75m) Matching range of wall and floor units with work tops over. Stainless steel sink unit with drainer. Four ring electric hob with extractor hood above. Eye level integrated oven. Space for fridge and freezer.
Bedroom 15' 5" x 8' 8" (4.7m x 2.64m) Double bedroom with further continuation of superior wood laminate. Window to the rear. Wall mounted electric heating.
Shower room 7' 3" x 5' 7" (2.21m x 1.7m) Recently refurbished shower room with pedestal wash hamd basin, low level w.C, large shower cubicle. Heated towel radiator. Tiled splash backs and tiled flooring.
Property Location
Marketed by Hogg & Hogg
Disclaimer Property descriptions and related information displayed on this page are marketing materials provided by Hogg & Hogg. estateagents365.uk does not warrant or accept any responsibility for the accuracy or completeness of the property descriptions or related information provided here and they do not constitute property particulars. Please contact Hogg & Hogg for full details and further information.


