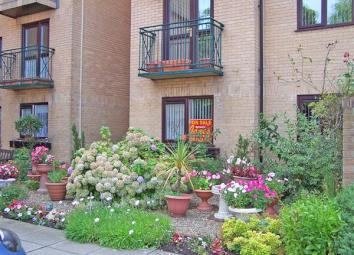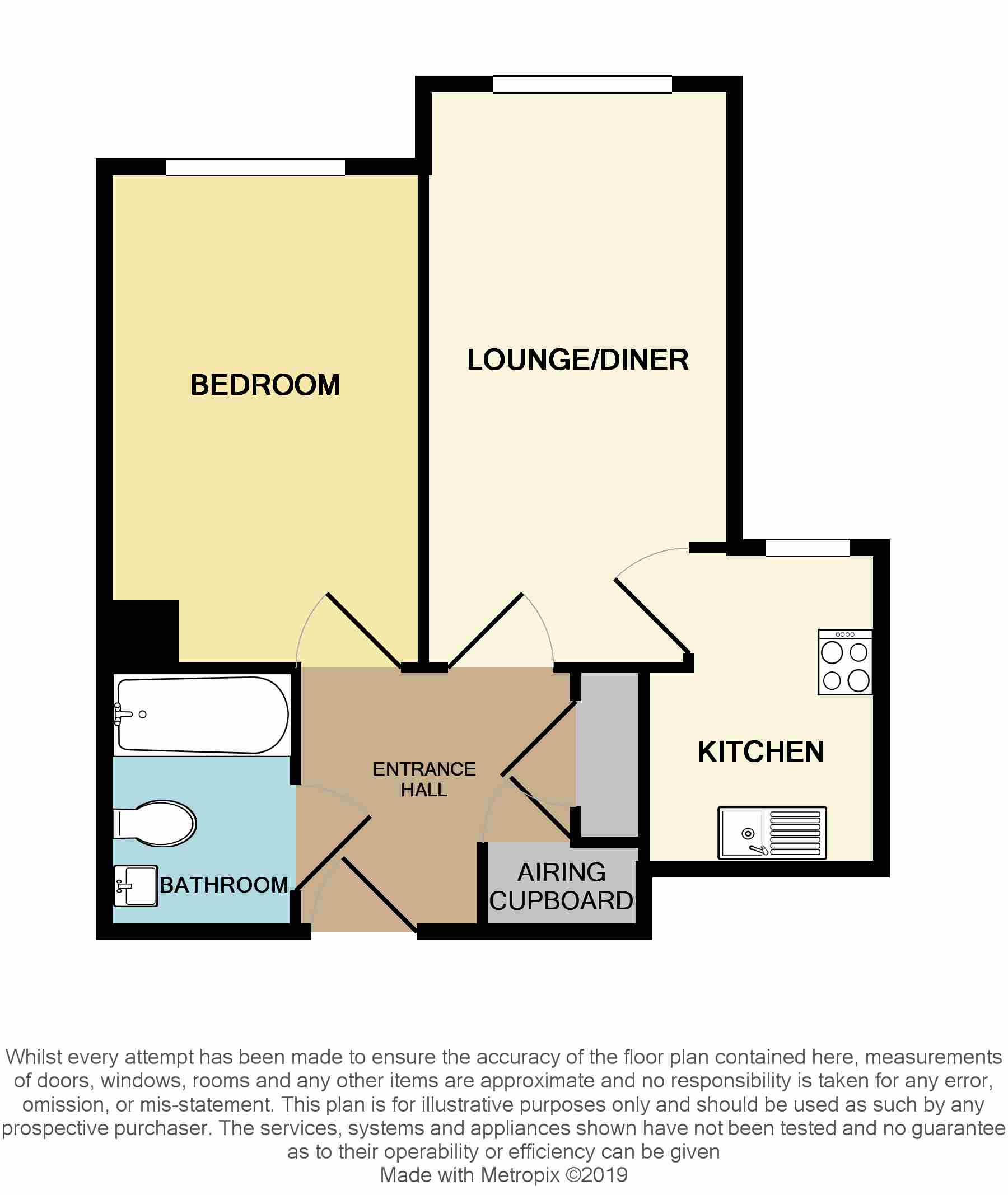Flat for sale in Cardiff CF14, 1 Bedroom
Quick Summary
- Property Type:
- Flat
- Status:
- For sale
- Price
- £ 59,950
- Beds:
- 1
- Baths:
- 1
- Recepts:
- 1
- County
- Cardiff
- Town
- Cardiff
- Outcode
- CF14
- Location
- Meridian Court, North Road, Gabalfa, Cardiff CF14
- Marketed By:
- Michael Jones and Co
- Posted
- 2019-01-17
- CF14 Rating:
- More Info?
- Please contact Michael Jones and Co on 029 2262 9833 or Request Details
Property Description
Retirement flat. A delightful ground-floor (rear) Apartment in this Warden-controlled development. Spacious Living Room. Kitchen with fitted units. Double Bedroom. Bathroom/wc. Double-glazing. Gas central heating. Excellent communal facilities.
See all our properties on
In this popular residential area that is within easy reach of the city centre, is this delightful ground-floor flat in a Warden-controlled retirement complex of forty flats. The properties are available to persons over the age of 60, or who are over 55 and with medical needs, subject to a satisfactory interview with the Managing Agents who are Wales & West Housing Association Ltd.
The property offers pleasant accommodation, and has gas-fired central heating. It also benefits from double-glazing. Each flat has a Community Care system for emergency use, and a security door entry system. For communal use there is a residents’ sitting room on the ground floor, and a laundry facility. A guest bedroom with an adjoining shower room is also available to residents for a small charge. There are stairs and lifts to all floors. We are informed that the current maintenance charge (2018/19) is £151.56 p.M. Which covers out-goings such as the Warden’s salary, the central control link line, communal area heating and lighting, ground maintenance, internal cleaning and window cleaning, buildings insurance, water charges, T.V. Licence, day-to-day repairs, management charges etc.
Local amenities are excellent and include; a range of local shops, and a large Tesco Extra super-store on nearby Western Avenue; excellent bus services; parks and recreational facilities, restaurants, bistros, cafe bars and popular pubs etc. It is also within easy reach of the main trunk roads that lead into and out of the city.
Communal Hallway
A security door entry system accesses the communal hallway, leading to the residents’ lounge, laundry, guest bedroom and shower room, and to the ground-floor flats. Stairs and lifts access the upper floors.
Entrance Hall
Front door into a small hallway. Fitted carpet. Smoke alarm. 1 power point. Community Care system panel, and a security door entry system. Built-in airing cupboard with factory insulated tank. Built-in cloaks cupboard with fitted shelves. Electrical consumer unit.
Living Room ((15’6” x 9’6” approx. Less a corner))
Double-glazed casement window. Fitted vertical blind. T.V. And radio connections. Alarm pull. 4 power points. Telephone point. Central heating radiator. Central heating thermostat control. Fitted carpet. Door to the hall. Door into the:-
Kitchen ((8’9” x 7’10” approx. Less a corner))
The kitchen has a range of beige-fronted units with oak-style trim and worktops comprising:- floor cupboards and drawers. Stainless-steel sink unit with cupboards and drawer beneath. Matching fitted wall cupboards. White ceramic tile splash-backs to the working areas. Vinyl floor covering. Electric cooker point. Wall-mounted gas-fired central heating boiler. Gas meter. Central heating time clock control. 5 power points. Double-glazed casement window with fitted vertical blind. Alarm pull.
Bedroom ((13’10” x 9’ approx.))
A pleasant double bedroom. Double-glazed casement window. Fitted vertical blind. Co-axial T.V. Aerial point. Central heating radiator. Telephone point. 2 power points. Fitted carpet.
Bathroom
The bathroom has a taupe suite that comprises:- a panelled bath. Pedestal wash-hand basin and slim-line low-flush toilet. Electric extractor fan. Alarm pull. Electric shaver socket. Central heating radiator. Vinyl floor covering..
Outside
At the rear is a small communal garden area, and car parking space for residents and visitors.
Communal Facilities
Thjere is a pleasant communal lounge area available to residents.
There is a well-equipped communal laundry room.
A visitor's bedroom facility with en-suite shower room is available for a small charge.
Tenure
We understand that a new 60 year lease will be granted to the new owner/s by Wales & West H.A.
Viewing Arrangements:- (Strictly by appointment only.)
Property Location
Marketed by Michael Jones and Co
Disclaimer Property descriptions and related information displayed on this page are marketing materials provided by Michael Jones and Co. estateagents365.uk does not warrant or accept any responsibility for the accuracy or completeness of the property descriptions or related information provided here and they do not constitute property particulars. Please contact Michael Jones and Co for full details and further information.


