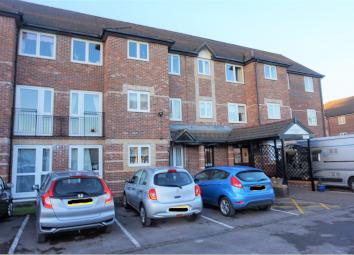Flat for sale in Cardiff CF14, 1 Bedroom
Quick Summary
- Property Type:
- Flat
- Status:
- For sale
- Price
- £ 100,000
- Beds:
- 1
- Baths:
- 1
- Recepts:
- 1
- County
- Cardiff
- Town
- Cardiff
- Outcode
- CF14
- Location
- Velindre Road, Whitchurch CF14
- Marketed By:
- Purplebricks, Head Office
- Posted
- 2024-04-07
- CF14 Rating:
- More Info?
- Please contact Purplebricks, Head Office on 024 7511 8874 or Request Details
Property Description
** over 55's ** top floor flat ** superb communal gardens **
Set on this ever popular and convenient McCarthy & Stone development is this very well presented and modernised top floor Flat.
The development is situated within close proximity to the all of the local amenities and shopping areas that Whitchurch has to offer along with excellent public transport and commuting links.
The accommodation of the Flat briefly comprises of Entrance Hall from the communal Hall, Light and airy Living Room, Kitchen, adapted Shower Room and a generous double Bedroom with fitted storage.
The development benefits from very well presented and maintained communal areas such as a residents Lounge, communal Laundry, guest Room (subject to reservation) and an elevator to all floors.
Outside of the building is allocated parking along with superbly presented communal gardens.
Viewings is very highly recommended and strictly by appointment only. Arrange your viewing via or call us on
Entrance Hall
From the main communal Hall with a wall mounted telecom entry system and door then leading into:
Living Room
14'1 x 11'7
The light and airy Living area has a window to the rear elevation, wall mounted electric storage heater, a built in storage/airing cupboard and internal glazed double doors into:
Kitchen
7'3 x 5'6
The Kitchen has a range of wall and base units, laminated worktops, stainless steel sink and drainer, integrated oven, hob and extractor fan along with space for a fridge and freezer, the Kitchen also has a window to the rear elevation.
Bedroom
17'5(max) x 8'5
This generous double Bedroom has a window to the rear elevation, wall mounted electric storage heater, fitted double wardrobes with glazed folding doors along with additional fitted wardrobe and over head storage space.
Shower Room
The adapted Shower Room has a double walk in cubicle with electric shower over, wash hand basin set in storage space and Wc, there is also a wall mounted towel heater and fully tiled walls.
Lease Information
We have been informed that there is approx. 101 year lease remaining.
Ground rent and Service charges are approx. £2660pa (payable half yearly)
Property Location
Marketed by Purplebricks, Head Office
Disclaimer Property descriptions and related information displayed on this page are marketing materials provided by Purplebricks, Head Office. estateagents365.uk does not warrant or accept any responsibility for the accuracy or completeness of the property descriptions or related information provided here and they do not constitute property particulars. Please contact Purplebricks, Head Office for full details and further information.


