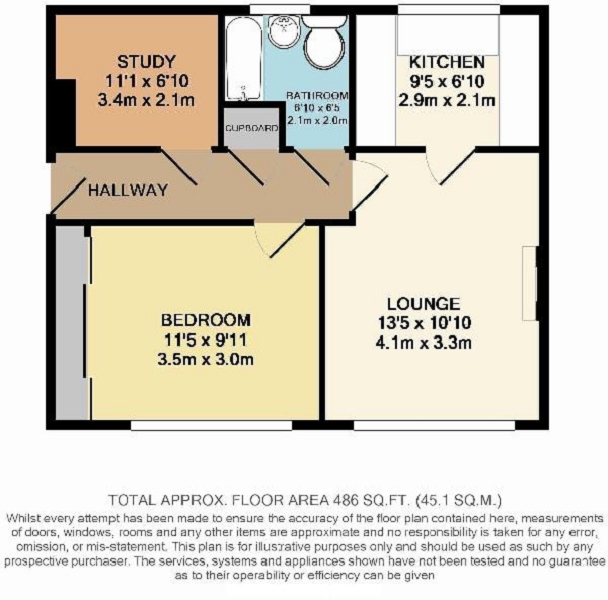Flat for sale in Cardiff CF14, 1 Bedroom
Quick Summary
- Property Type:
- Flat
- Status:
- For sale
- Price
- £ 105,000
- Beds:
- 1
- Baths:
- 1
- Recepts:
- 1
- County
- Cardiff
- Town
- Cardiff
- Outcode
- CF14
- Location
- Tegfan Close, Llanishen, Cardiff, 5De. CF14
- Marketed By:
- Edwards & Co
- Posted
- 2019-01-30
- CF14 Rating:
- More Info?
- Please contact Edwards & Co on 029 2262 9811 or Request Details
Property Description
*offers invited in the region of £105,000 - superb 1 double bedroom apartment* Edwards and Co are delighted to offer for sale this delightful and immaculately presented apartment located only a very short distance from the centre of Llanishen Village. Must be viewed to fully appreciate.
Communal Parking Area
End of cul-de-sac on road parking area adjacent to communal gardens and entrance.
Communal gardens
Well-kept and very private communal gardens to the front of the property. Laid mainly to lawn with mature shrubbery and trees and shaded seating area.
Communal Entrance
The property entrance is approached from the parking area through the communal front gardens. Covered porch area with telephone entry system provides access to the ground floor hallway and stairs lead directly to the shared landing on the first floor. Each property has its own storage room accessed from the shared landing. A freshly painted front door welcomes you into the property.
Communal Entrance Hall
Bright and well-maintained communal entrance with staircase to first floor landing.
First floor landing
Landing area providing access to entrance doorway.
Entrance Hallway
A welcoming entrance hallway decorated in bright modern colours with telephone entry system, turquoise carpet and artex ceiling, feature coving and white glossed doors leading to the lounge, master bedroom, study, bathroom and storage cupboard.
Bedroom (11' 6" x 9' 10" or 3.50m x 3.0m)
A double bedroom of excellent proportions with wall to wall mirrored wardrobes with smoked, sliding doors. Large uPVC double glazed windows overlooking the front gardens and parking area. Sumptuously decorated in warm pinks, with smooth plastered walls and cream carpet. Ornate coving with stipple effect artex ceiling and single pendant light fitting. Large radiator.
Study (11' 2" x 6' 11" or 3.40m x 2.10m)
Currently used as a study, this room would lend itself to a number of uses. A good size rectangular shaped room with enclosed, wall mounted combi-boiler to one wall. Again, contemporary decor with smooth plastered walls and single pendant ceiling light.
Lounge/Dining area (13' 5" x 10' 10" or 4.10m x 3.30m)
An immaculately presented lounge of excellent proportions with a large uPVC double glazed window overlooking the gardens and parking area. The lounge is superbly decorated in neutral tones with cream wallpapered walls, white artex ceiling with ornate white coving and turquoise carpet. A complimentary feature fireplace with inset electric fire completes the room perfectly.
Kitchen (9' 6" x 6' 11" or 2.90m x 2.10m)
A very well proportioned and appointed, recently installed fitted kitchen. White gloss doors with brass handles and beech coloured roll top work surfaces. Gas hob and electric oven below with extractor hood above. One and a half bowl stainless steel sink and drainer with single monobloc mixer tap. Inset spotlights to the ceiling. Ornate coving with part tiled and part smooth plastered walls. Plumbed for washing machine and space for fridge/freezer and uPVC window overlooking the rear of the property.
Bathroom (6' 11" x 6' 7" or 2.10m x 2.0m)
A recently installed, fully tiled, modern bathroom with a white 3 piece suite comprising of w/c, wash hand basin and bath with electric shower above. Chrome towel rail radiator and single light to ceiling. Window with obscured glass overlooking the rear garden.
Drying area
To the rear of the property is the very recently re-laid communal washing drying area for the 4 apartments in the building. Gated entrance with concrete base and 4 individual washing lines. Bin storage area to side also.
Terms
The Vendor informs us that the property is leasehold and has approximately 96 years remaining.
£10.00 per annum ground rent
£50.00 per month service charge
Any essential maintenance cost is capped at just £250.00
Directions
From Edwards and Co office:1. Head southeast on Heol Y Deri toward Lon Fach 2. Take the 1st left onto Beulah Rd 3. At the roundabout, take the 2nd exit onto Ty Glas Rd/B4562 4. Turn left onto Newborough Ave 5. Take the 3rd right onto Tegfan Close 6. Take the 1st left to stay on Tegfan CloseDestination will be on the leftNearest train station: Llanishen
Property Location
Marketed by Edwards & Co
Disclaimer Property descriptions and related information displayed on this page are marketing materials provided by Edwards & Co. estateagents365.uk does not warrant or accept any responsibility for the accuracy or completeness of the property descriptions or related information provided here and they do not constitute property particulars. Please contact Edwards & Co for full details and further information.


