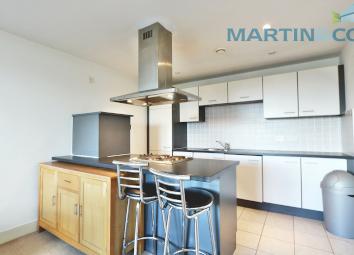Flat for sale in Cardiff CF11, 2 Bedroom
Quick Summary
- Property Type:
- Flat
- Status:
- For sale
- Price
- £ 155,000
- Beds:
- 2
- Baths:
- 2
- Recepts:
- 1
- County
- Cardiff
- Town
- Cardiff
- Outcode
- CF11
- Location
- Ferry Court, Cardiff CF11
- Marketed By:
- Martin & Co Cardiff
- Posted
- 2024-04-07
- CF11 Rating:
- More Info?
- Please contact Martin & Co Cardiff on 029 2227 8901 or Request Details
Property Description
Entrance hall The Property Is Accessed At The Far End Of The Communal Hallway. Double Dead Lock Door. Security Video Intercom. The 'L' Shape Hallway Is Has Beige Carpet And Access To All Other Rooms And Store Cupboards.
Kitchen and open plan dining area 23' 2" x 12' 11" (7.06m x 3.94m) The Kitchen / Living / Diner Is Access At The Far End Of The Hallway And Immediately Drawers Your Attention Upon Entering To The Stunning Water Views. Tile Effect Laminated Flooring In The Kitchen Area. Modern Fully Fitted Units. White Doors, Country Oak Works Surfaces, Chrome Handles. Integrated Appliances Including Large Fridge Freezer And Washing Machine. Electric Hobs And Oven. Large Sliding Patio Doors Has Access Onto The Private Balcony. Beige Carpets. Electric Heating. TV / Cable / BT Sockets
master bedroom 15' 5" x 9' 2" (4.7m x 2.79m) Good Size Master Bedroom With Fitted Double Wardrobes. Large Double Picture Window Lets In Plenty Of Light. Beige Carpet. Electric Heater
ensuite 7' 3" x 5' 5" (2.21m x 1.65m) Half Tiled With Matching Beige Walls. Large Walk In Shower. Wall Mounted Hand Basin And WC. Heated Towel Rail.
Second bedroom 11' 5" x 9' 1" (3.48m x 2.77m) Good Size Second Double Bedroom Located In Between Master Bedroom And Living Room. Large Picture Window With Tilt Function. Beige Carpet. Electric Heater
bathroom 7' 3" x 6' 9" (2.21m x 2.06m) Modern Tiles Bathroom. 3 Piece White Suite. Bath With Mains Shower Over Bath. Wall Mounted Hand Basin And WC. Heated Towel Rail
Property Location
Marketed by Martin & Co Cardiff
Disclaimer Property descriptions and related information displayed on this page are marketing materials provided by Martin & Co Cardiff. estateagents365.uk does not warrant or accept any responsibility for the accuracy or completeness of the property descriptions or related information provided here and they do not constitute property particulars. Please contact Martin & Co Cardiff for full details and further information.

