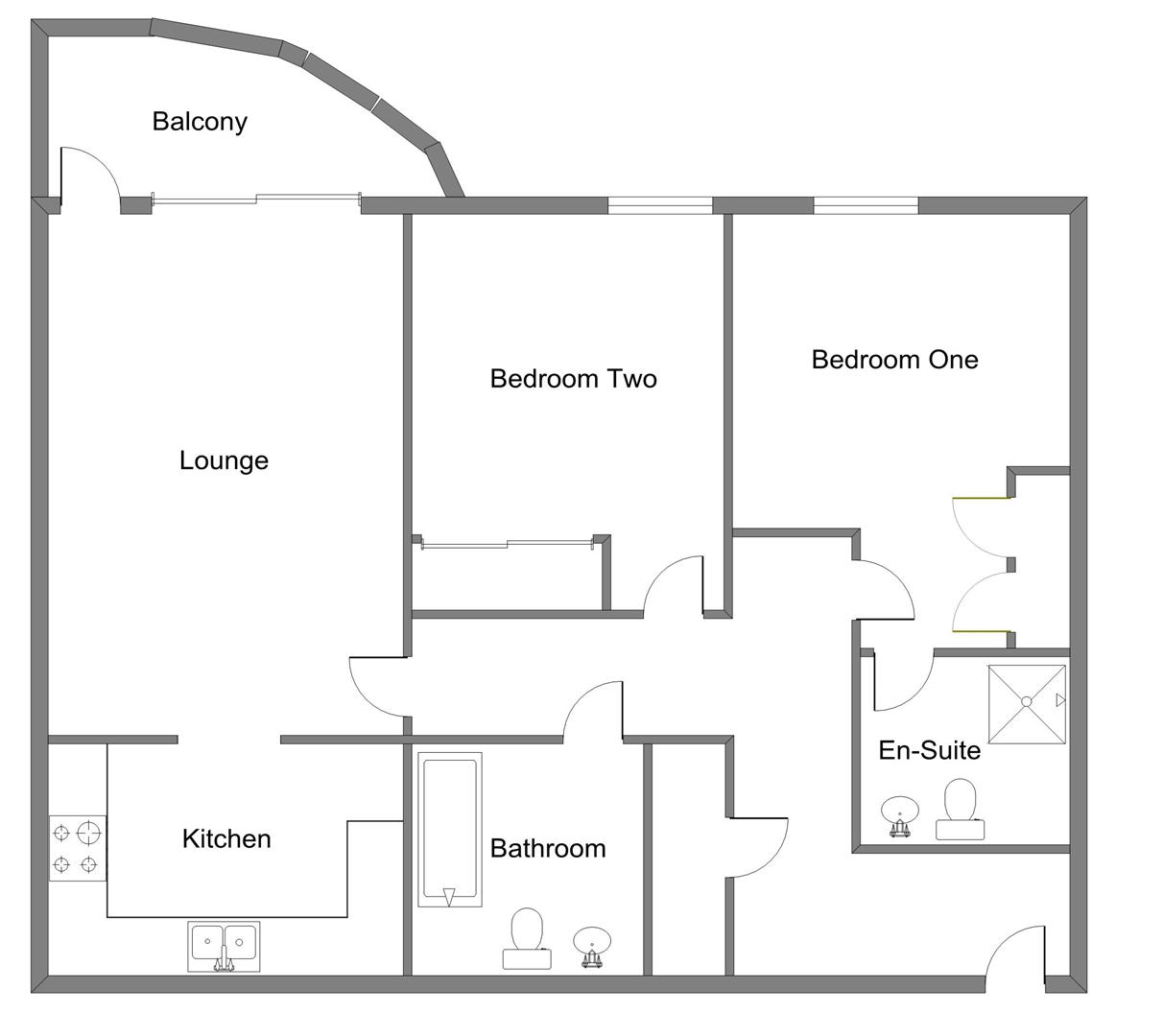Flat for sale in Cardiff CF11, 2 Bedroom
Quick Summary
- Property Type:
- Flat
- Status:
- For sale
- Price
- £ 182,500
- Beds:
- 2
- Baths:
- 2
- Recepts:
- 1
- County
- Cardiff
- Town
- Cardiff
- Outcode
- CF11
- Location
- Victoria Wharf, Watkiss Way, Cardiff CF11
- Marketed By:
- ACJ Properties
- Posted
- 2018-12-11
- CF11 Rating:
- More Info?
- Please contact ACJ Properties on 029 2262 9896 or Request Details
Property Description
Well presented two bedroom apartment situated on the fourth floor of this secure modern development. A decked balcony off the lounge/dining room benefits from views of the River and Yacht moorings. Pont y Werin pedestrian bridge gives easy access to Penarth Marina, shops, amenities and Cogan Train Station.
Accommodation briefly comprises, hallway, lounge/dining room, archway to fitted kitchen, two bedrooms, en-suite to master plus bathroom.
Victory Wharf is ideally located for access to Cardiff City Centre and M4 links. The close proximity of the train station also makes an easy commute.
Communal Entrance
Secure keypad entry. Mailboxes. Stairs and lifts to all floors. The apartment is located on the fourth floor.
Inner Hallway
Entered via a solid wood door with spyhole. Ceiling spot lights. Cupboard housing boiler. Wall mounted panel heater. Doors to all rooms.
Lounge/Dining Room (4.716 x 3.658 (15'5" x 12'0"))
Good size reception room with large double glazed windows & double glazed french door opening onto a decked balcony and with views of the river and yacht moorings. Wall mounted panel heater. Ceiling light. Television and telephone points.
Kitchen (3.663 x 2.038 (12'0" x 6'8"))
Fitted with a range of wall and base units. Work tops incorporate a one and a half bowl stainless steel sink unit with mixer tap over. Integrated appliances include a Neff dishwasher, washer dryer and electric oven and grill. Four ring ceramic hob with stainless steel splashbacks and extractor hood over. Tiled flooring. Ceiling spot lights and extractor.
Master Bedroom (3.895 x 3.309 (12'9" x 10'10"))
Double bedroom with double glazed window to rear aspect with views of the River and Yacht moorings. Telephone points. Wall mounted heater. Built-in wardrobes with shelving and hanging space. Ceiling light.
En-Suite Shower Room (2.01m max into cubicle x 1.47m max (6'7" max into)
Fitted with a suite comprising, fully tiled shower enclosure with chrome fittings and folding glass door. Fitted unit to one wall incorporating a wash hand basin with cupboards under and w.C. With recessed cistern and push button controls. Shaver point. Tiled flooring.
Bedroom Two (3.374 x 2.754 (11'0" x 9'0"))
Double glazed window to rear aspect with views of the River and Yacht moorings. Wall mounted heater. Built-in wardrobes with shelving and hanging space. Ceiling light.
Bathroom (2.057 x 1.983 (6'8" x 6'6"))
Fitted with a suite comprising, bath with side panel and chrome shower controls over. Fitted unit to one wall incorporating a wash hand basin with cupboards under and w.C. With recessed cistern and push button controls. Shaver point. Tiled flooring. Ladder style radiator.
Outside
Gated entry to Victoria Wharf. Allocated parking bay. One visitor permit also available.
Additional Information
We have been informed by the vendor that the apartment is Leasehold 125 years from 2005.
Maintenance charges currently approx. £1,800 p.A. And include buildings insurance and water rates.
Ground rent currently approx. £150.00 p.A
You are advised to get your legal representative to verify this information.
Proof Details
Property Location
Marketed by ACJ Properties
Disclaimer Property descriptions and related information displayed on this page are marketing materials provided by ACJ Properties. estateagents365.uk does not warrant or accept any responsibility for the accuracy or completeness of the property descriptions or related information provided here and they do not constitute property particulars. Please contact ACJ Properties for full details and further information.


