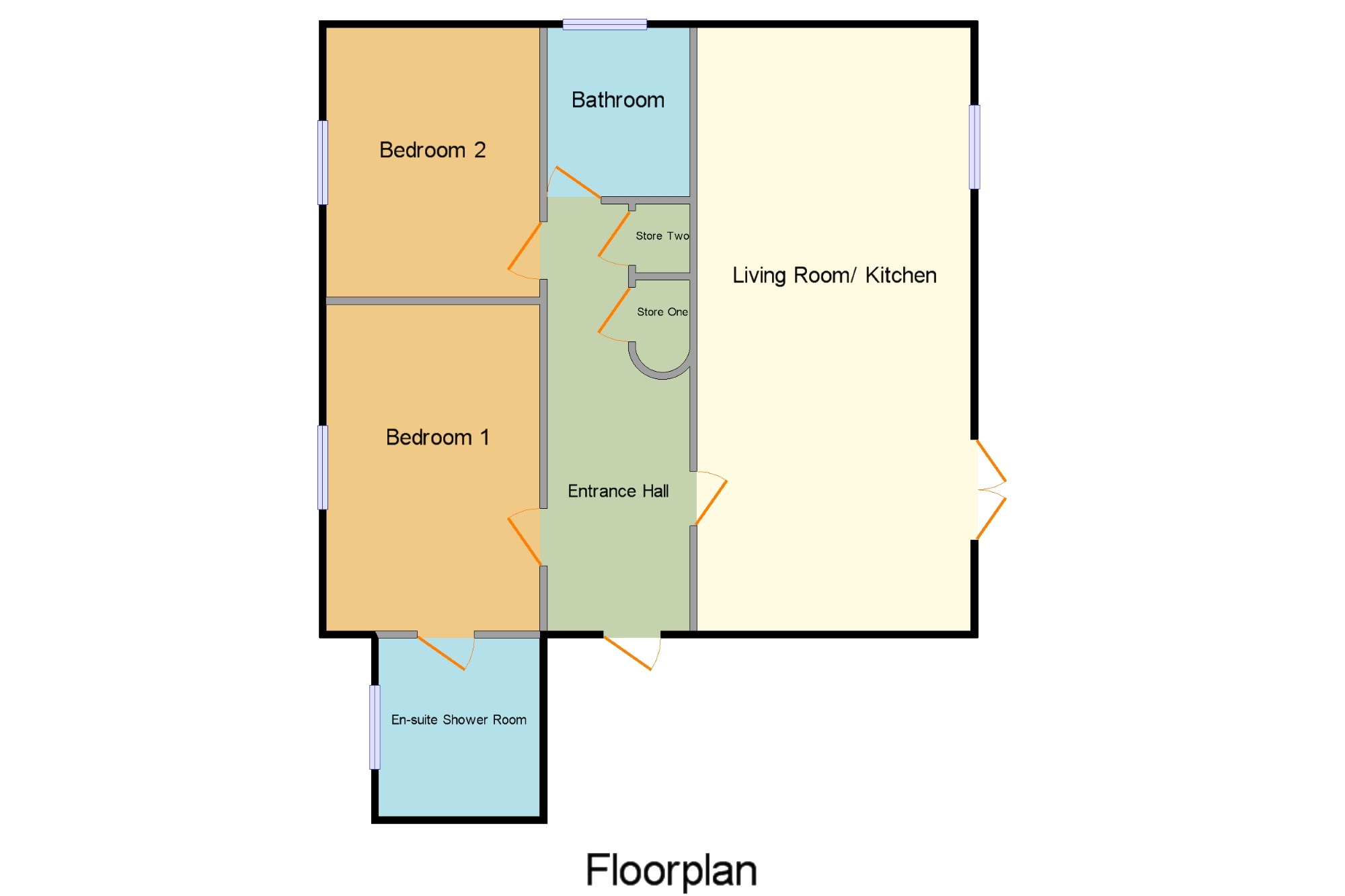Flat for sale in Cardiff CF10, 2 Bedroom
Quick Summary
- Property Type:
- Flat
- Status:
- For sale
- Price
- £ 190,000
- Beds:
- 2
- County
- Cardiff
- Town
- Cardiff
- Outcode
- CF10
- Location
- Henke Court, Cardiff, Caerdydd CF10
- Marketed By:
- Taylors - Cardiff Bay Mermaid Quay Sales
- Posted
- 2024-03-31
- CF10 Rating:
- More Info?
- Please contact Taylors - Cardiff Bay Mermaid Quay Sales on 029 2227 8891 or Request Details
Property Description
These amazing modern apartments have always been in highest demand commanding a wonderful spot around the wharf lake giving a pleasant feeling, often calm and quieter with amazing accessibility to our wonderful Cardiff Bay with all its culture and entertainment along with shops and restaurants whilst easily being within walking and cycling distance to the city centre. Internally the home is found ideally on the 1st floor, and offers duel aspect windows from both sides, flooding the apartment with daylight and shining off the feature wooden flooring. The large open lounge benefits from the Juliet balcony and offers pleasant view over the gardens leading to the Wharf. A stunning kitchen area behind the open lounge defines the space and offers space for dining area. The two bedrooms are of double size with the master ensuite and wardrobe. The family bathroom has natural light as well and is well designed. Most handily, your allocated parking space is located closest to the main communal door with plenty of visitors parking available unlike other complexes and is envious. Walking around the communal grounds is pleasurable and links to the wharf where people stroll, run and fish! Meander down the local canals to get to towards the city is favourable with the residents. With the onsite concierge, these apartments really do offer amazing quality of living standards.
Modern two bedroom first floor apartment
Extremely popular development!
Immaculately presented throughout with modern fixtures
Master bedroom with en-suite
Allocated parking
Entrance Hall x . Built in storage. Intercom System. Electric room heater. Doors to principle rooms:
Living Room/ Kitchen28'11" x 18'5" (8.81m x 5.61m). Three double glazed windows. Door to balcony. Electric room heater. Wood effect floor. The kitchen comprises a range of modern fitted base and wall cupboards with roll edged work surface over. Inset stainless steel sink/ drainer with mixer tap. Electric cooker and hob with extractor over. Built in appliances and space for free standing fridge/ freezer.
Master Bedroom13'6" x 10'6" (4.11m x 3.2m). Door to balcony. Neutral fitted carpet. Electric wall heater. Door to:
En-suite Shower Room x . Walk in shower cubicle with mixer shower over. Low level W.C. Wash band basin with mixer tap set into vanity cupboard. Ceramic tiled floors. Tiled slashbacks. Shaver point. Spotlights. Radiator towel rail.
Bedroom12'2" x 9'10" (3.7m x 3m). Double glazed window. Neutral fitted carpet. Electric room heater.
Bathroom x . Panel bath with mixer shower over. Low level W.C. Wash hand basin with mixer tap set into vanity cupboard. Ceramic tiled floors with tiled splashbacks. Shaver point. Radiator towel rail.
Lease x . We are advised that there is 110 years left on the lease. The service charge is circa £1,300 per annum and the ground rent is circa £200 per annum.
Property Location
Marketed by Taylors - Cardiff Bay Mermaid Quay Sales
Disclaimer Property descriptions and related information displayed on this page are marketing materials provided by Taylors - Cardiff Bay Mermaid Quay Sales. estateagents365.uk does not warrant or accept any responsibility for the accuracy or completeness of the property descriptions or related information provided here and they do not constitute property particulars. Please contact Taylors - Cardiff Bay Mermaid Quay Sales for full details and further information.


