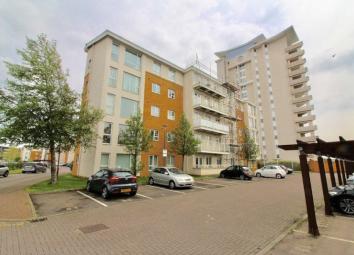Flat for sale in Cardiff CF10, 2 Bedroom
Quick Summary
- Property Type:
- Flat
- Status:
- For sale
- Price
- £ 150,000
- Beds:
- 2
- Baths:
- 2
- Recepts:
- 1
- County
- Cardiff
- Town
- Cardiff
- Outcode
- CF10
- Location
- Overstone Court, Cardiff CF10
- Marketed By:
- Mr Homes
- Posted
- 2024-04-04
- CF10 Rating:
- More Info?
- Please contact Mr Homes on 029 2227 8865 or Request Details
Property Description
This spacious first floor apartment with allocated parking space is situated at the highly sought after 'Overstone Court', the modern riverside development popular with ftb's & btl Investors alike. Located within close proximity of the City Centre, Train Station and the Bars & Restaraunts of Cardiff Bay, this highly desirable home will not be around for long! The light and airy apartment offers accommodation with under floor heating and comprising an entrance hall with built in store cupboards, open plan lounge/kitchen with doors opening to south facing balcony, two bedrooms with built in wardrobes (En Suite to Master!) and fitted three piece bathroom suite. EPC Rating - B.
Communal Entrance
Accessed via secure front door opening to communal entrance with lift and stairs rising to upper floors.
Entrance Hall
Accessed via door opening to hall with cupboard housing hot water tank, two built in store cupboard, under floor heating control units, power point and doors to all rooms.
Lounge/Kitchen (19' 9'' x 13' 11'' (6.03m x 4.25m))
The living area has double glazed window and double glazed doors opening to south facing balcony, under floor heating control, telephone point, TV aerial point and power points. The fitted kitchen offers a range of wall cupboards and base units with worktops over and stainless steel sink unit. Integrated appliances including fridge freezer, dishwasher, washer drier and electric oven with ceramic hob and chimney cooker hood over. Tiled splash backs, power points and space for dining table and chairs.
Bedroom One (10' 1'' x 10' 1'' (3.08m x 3.07m))
Double glazed window to rear, built in wardrobe, under floor heating control, TV aerial point and power point. Door to:
En Suite
Comprising a low level w.C, pedestal wash hand basin and walk in shower with tiled splash backs. Shaver point, extractor and heated towel rail.
Bedroom Two (10' 0'' x 9' 7'' (3.04m x 2.92m))
Bathroom
Comprising a low level w.C, pedestal wash hand basin and twin grip panelled bath with mixer tap and shower fitting. Tiled splash backs, shaver point, extractor and heated towel rail.
Parking
Single allocated parking space to the front of the building.
N.B
The 150 year lease commenced October 2004. The annual service charge and ground rent is payable each January and the current owner has paid the balance for 2019. The owner has informed us that the service charge is approximately £1300.00. We recommend that you verify this information with your legal representative.
Property Location
Marketed by Mr Homes
Disclaimer Property descriptions and related information displayed on this page are marketing materials provided by Mr Homes. estateagents365.uk does not warrant or accept any responsibility for the accuracy or completeness of the property descriptions or related information provided here and they do not constitute property particulars. Please contact Mr Homes for full details and further information.

