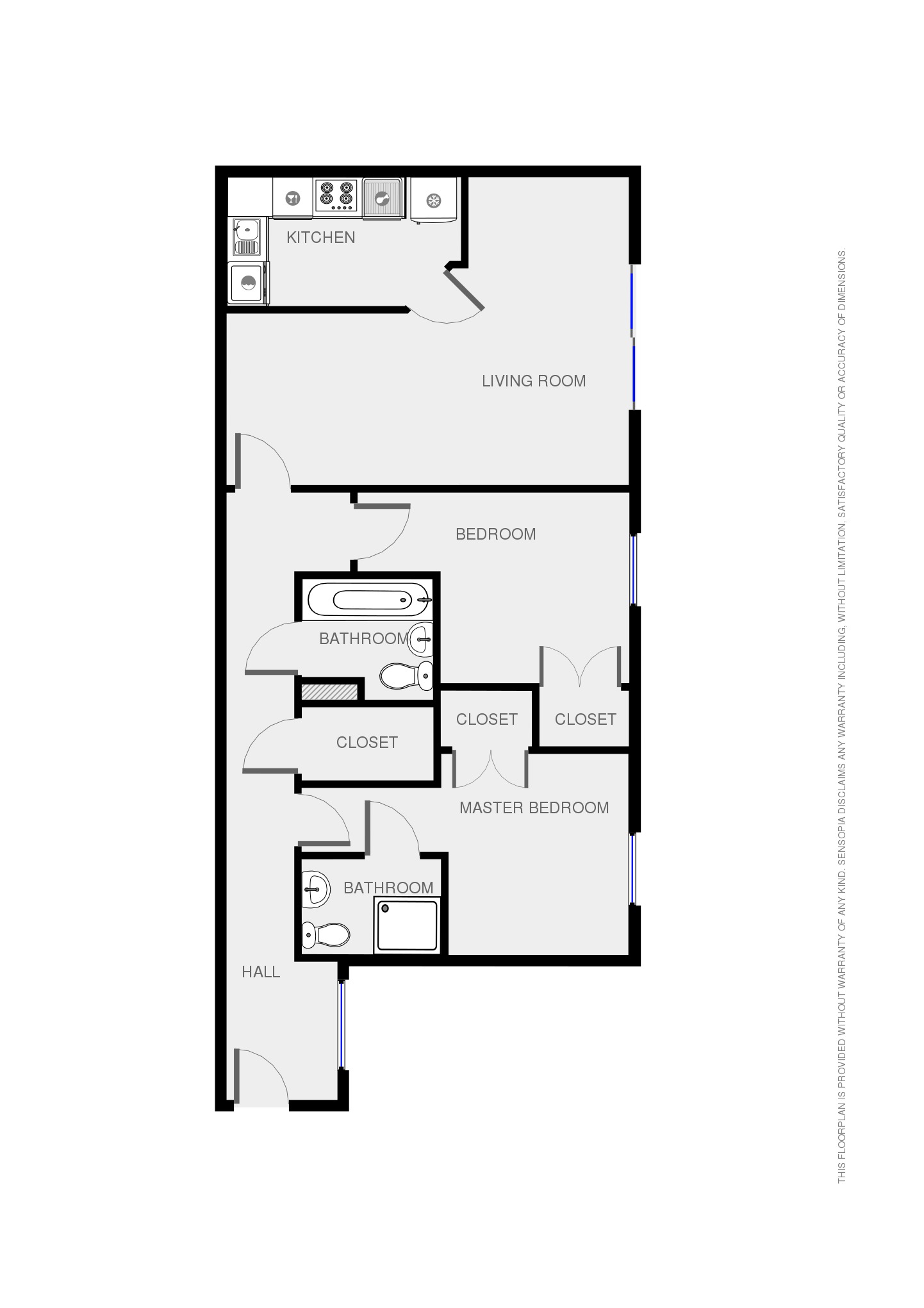Flat for sale in Cardiff CF10, 2 Bedroom
Quick Summary
- Property Type:
- Flat
- Status:
- For sale
- Price
- £ 170,000
- Beds:
- 2
- Baths:
- 2
- Recepts:
- 1
- County
- Cardiff
- Town
- Cardiff
- Outcode
- CF10
- Location
- Lynton Court, Chandlery Way, Cardiff CF10
- Marketed By:
- CPS Homes
- Posted
- 2019-03-14
- CF10 Rating:
- More Info?
- Please contact CPS Homes on 029 2262 9788 or Request Details
Property Description
Entrance & Hallway
Secure gated development with 24-hour Concierge. There is fob access to the building plus lift access. Hallway has intercom system, one built in cupboard housing water tank and fuseboard. Laminate flooring throughout and underfloor electric heating. Wooden doors to all rooms.
Living Room (6.26m x 3.16m)
This spacious separate living area has white ceiling, magnolia walls and laminate flooring throughout. UPVC double glazed windows, with patio door leading to balcony (south facing). Underfloor electric heating, plus TV and aerial points in place.
Kitchen (3.42m x 2.13m)
Separate modern kitchen, with white high gloss wall units, and quality wooden glossed worktops. Integrated appliances such as cooker, electric hobs and hood, dishwasher, washing machine and stainless steel sink, plus space for fridge/freezer. Tiled flooring throughout, with white painted walls & ceiling.
Bedroom One (3.19m x 2.96m)
Master bedroom with white ceiling, magnolia walls and fitted beige carpet. Built-in double wardrobes, with electric underfloor heating, TV & aerial points. UPVC double glazed windows. Wooden door leading to ensuite.
Bedroom Two (2.96m x 2.71m)
Double bedroom with white ceiling, magnolia walls and fitted beige carpet. Built-in wardrobe, underfloor electric heating and TV & aerial points in place. UPVC double glazed window.
Bathroom (1.92m x 1.69m)
Modern white suite comprising panelled white mixer tap bath and shower overhead, plus sliding glass screen. A low level W.C., pedestal wash hand basin, extractor fan and heated towel rail. Light brown tiled walls and white tiled flooring with white ceiling. Shaver point also in place.
Ensuite (2.04m x 1.44m)
Modern white suite comprising shower unit with glass door, a low level W.C., pedestal wash hand basin, extractor fan and heated towel rail. White tiled walls & flooring with white ceiling. Shaver point also in place.
Balcony
South facing balcony, with steel frame and decked wooden flooring.
Property Location
Marketed by CPS Homes
Disclaimer Property descriptions and related information displayed on this page are marketing materials provided by CPS Homes. estateagents365.uk does not warrant or accept any responsibility for the accuracy or completeness of the property descriptions or related information provided here and they do not constitute property particulars. Please contact CPS Homes for full details and further information.


