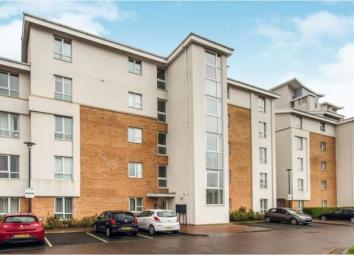Flat for sale in Cardiff CF10, 2 Bedroom
Quick Summary
- Property Type:
- Flat
- Status:
- For sale
- Price
- £ 150,000
- Beds:
- 2
- County
- Cardiff
- Town
- Cardiff
- Outcode
- CF10
- Location
- Overstone Court, Cardiff, Caerdydd CF10
- Marketed By:
- Taylors - Cardiff Bay Mermaid Quay Sales
- Posted
- 2024-04-07
- CF10 Rating:
- More Info?
- Please contact Taylors - Cardiff Bay Mermaid Quay Sales on 029 2227 8891 or Request Details
Property Description
*Guide £150,000 - £160,000*
Ideal for investors and first time buyers, this spacious and well presented two bedroom ground floor apartment is located in the popular Overstone Court development. The accommodation is of a generous size and briefly comprises: Hallway with built in storage, open plan kitchen/diner/living room, two double bedrooms, one with en-suite and bathroom. The development sits in a convenient location and is walking distance to both Cardiff Bay and the City centre. The apartment also benefits from under floor heating and onsite allocated parking (along with visitor spaces). Being offered with no onward chain so early internal inspection is highly recommended.
• *Guide £150,000 - £160,000*
• Two double bedrooms
• Ground floor apartment with pleasant outlook
• Walking distance to Cardiff Bay and City Centre
• Allocated parking and visit parking
• Being offered with no onward chain
• Leasehold
Entrance Hall Entered via wooden door, with security spy hole. Large spacious hallway. Wall mounted intercom system. Vinyl flooring. Storage cupboard, housing hot water tank.
Living Room15'5" (4.7m) x 14' (4.27m) (15'6" (4.72m) x 14' (4.27m)). Entered via wooden double doors. Floor to ceiling double glazed uPVC windows, to front aspect. Carpeted flooring. TV Aerial point. Telephone point. Open plan living.
Kitchen8'5" (2.57m) x 7'7" (2.31m) (8'6" (2.59m) x 7'7" (2.32m)). Double glazed uPVC windows, to front aspect. Vinyl flooring. Modern fitted units with work surfaces incorporating stainless steel sink. Ample storage. Built in four ring electric hob, oven and extractor fan over. Integrated fridge, freezer and dishwasher. Space for washing machine.
Master Bedroom11'10" (3.6m) x 9'10" (3m) (11'10" (3.61m) x 9'10" (3.00m)). Large Double glazed uPVC windows, to rear aspect. Carpeted flooring. Built in double wardrobe. TV Aerial point. Telephone point. Door to:-
Ensuite Bathroom6'3" (1.9m) x 5'4" (1.63m) (6'4" (1.92m) x 5'5" (1.64m)). Vinyl flooring. Part tiled walls. Shower cubicle. Pedestal wash hand basin. W.C. Mirror with lighting over. Heated towel rail. Extractor fan.
Bedoom9'3" (2.82m) x 7'1" (2.16m) (9'4" (2.84m) x 7'2" (2.18m)). Large Double glazed uPVC windows, to rear aspect. Double Bedroom. Carpeted flooring. Built in wardrobe. TV Aerial point. Telephone point.
Bathroom Vinyl flooring. Part tiled walls. Panelled bath with shower over. Pedestal wash hand basin. W.C. Mirror with lighting over. Heated towel rail. Extractor fan.
Parking Allocated parking space. Visitor parking.
Tenure Allocated parking space. Visitor parking.
Property Location
Marketed by Taylors - Cardiff Bay Mermaid Quay Sales
Disclaimer Property descriptions and related information displayed on this page are marketing materials provided by Taylors - Cardiff Bay Mermaid Quay Sales. estateagents365.uk does not warrant or accept any responsibility for the accuracy or completeness of the property descriptions or related information provided here and they do not constitute property particulars. Please contact Taylors - Cardiff Bay Mermaid Quay Sales for full details and further information.


