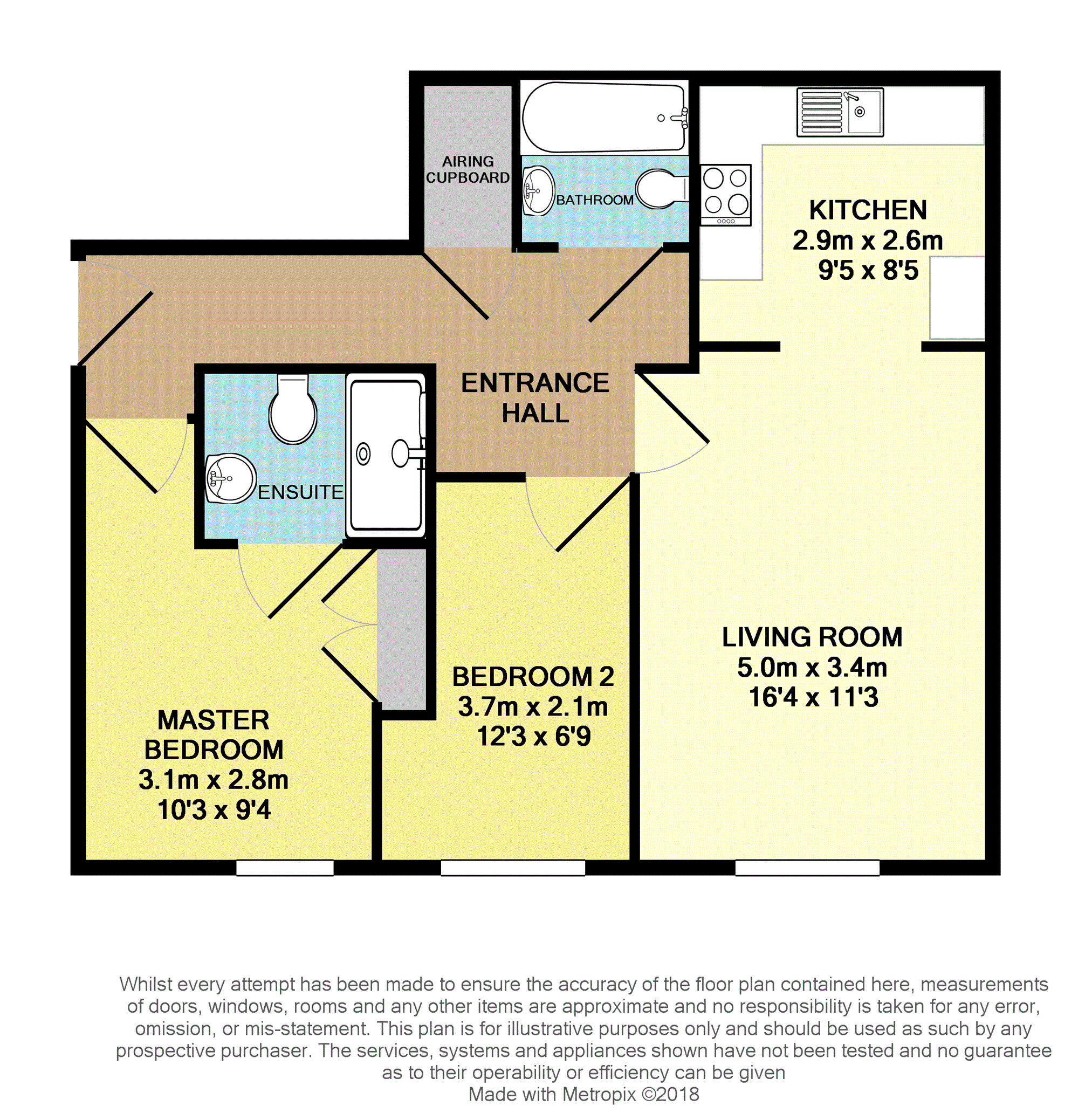Flat for sale in Cardiff CF10, 2 Bedroom
Quick Summary
- Property Type:
- Flat
- Status:
- For sale
- Price
- £ 175,000
- Beds:
- 2
- Baths:
- 1
- Recepts:
- 1
- County
- Cardiff
- Town
- Cardiff
- Outcode
- CF10
- Location
- Heol Glan Rheidol, Cardiff CF10
- Marketed By:
- Purplebricks, Head Office
- Posted
- 2024-04-07
- CF10 Rating:
- More Info?
- Please contact Purplebricks, Head Office on 0121 721 9601 or Request Details
Property Description
Set within the ever popular and sought after Century Wharf development is this superbly presented 5th floor Apartment.
The updated modernised and improved accommodation briefly comprises of an Entrance Hall, Lounge, Kitchen, two double Bedrooms (master with En-Suite) and Family Bathroom.
Upvc double glazing and underfloor heating throughout.
There are very well presented internal and external communal areas and gardens.
The Apartment enjoys far reaching views toward the City centre and nearby River.
There are the further benefits of allocated parking with ample on site Visitor spaces. There is also the added advantage of on-site leisure facilities.
The Location of the property is ideally situated to take advantage of excellent commuting links being within close proximity of the A4232 and the City centre along with Mermaid Quays restaurants and entertainment.
Viewing is essential to appreciate the presentation of this excellent Apartment. Arrange your viewing via or call us on .
Entrance Hall
Via Hardwood front door from the communal area, wood effect laminated flooring with underfloor heating, wall mounted telecom entry system, built in storage/airing cupboard, door then leading into:
Master Bedroom
10'3 x 9'4
The Master double Bedroom has a window to the rear elevation, wood effect laminated flooring with underfloor heating and built in double wardrobes. A door then leads into:
En-Suite
The light and contemporary suite comprises of a double shower cubicle with shower over, pedestal wash hand basin and Wc, chrome towel rail and ceramic tiled flooring.
Bedroom Two
12'3 x 6'9
The second double Bedroom has a window to the rear elevation, wood effect laminate flooring with under floor heating.
Lounge
16'4 x 11'3
The light and airy main Living area has a window to the rear elevation that enjoys far reaching views toward the City centre and nearby river. There is wood effect laminated flooring with under floor heating, satellite & internet ports. The Living area then opens into:
Kitchen
9'5 x 8'5
The Kitchen has a matching range of modern wall and base units with timber effect laminated worktops incorporating a stainless steel sink and drainer, integrated stainless steel oven, hob and extractor hood, integrated dishwasher and washer/dryer with space for a fridge/freezer.
Bathroom
The contemporary three piece suite comprises of a panel bath, wall mounted wash hand basin and Wc. There is a chrome towel rail, ceramic tiled flooring and mirrored bathroom cabinets.
Outside
Very well presented internal and external communal areas and gardens.
There is allocated parking along with ample visitor parking spaces.
On site there are residents leisure facilities with a Swimming pool, Sauna, Jacuzzi and Gym along with a 24 Hour Concierge.
Tenure
We have been advised by the Vendor that there is approx. 981 years remaining on the lease.
Ground rent is 2 half yearly payments of £84 each
Maintenance fee's are 2 payments of £1223 half yearly.
Property Location
Marketed by Purplebricks, Head Office
Disclaimer Property descriptions and related information displayed on this page are marketing materials provided by Purplebricks, Head Office. estateagents365.uk does not warrant or accept any responsibility for the accuracy or completeness of the property descriptions or related information provided here and they do not constitute property particulars. Please contact Purplebricks, Head Office for full details and further information.


