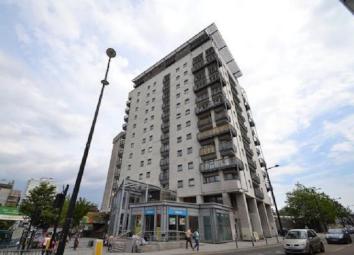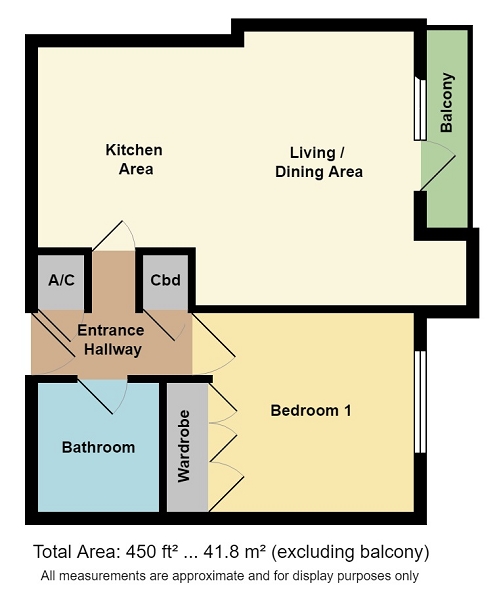Flat for sale in Cardiff CF10, 1 Bedroom
Quick Summary
- Property Type:
- Flat
- Status:
- For sale
- Price
- £ 155,000
- Beds:
- 1
- Baths:
- 1
- Recepts:
- 1
- County
- Cardiff
- Town
- Cardiff
- Outcode
- CF10
- Location
- The Aspect, Queen Street, City Centre, Cardiff. CF10
- Marketed By:
- Edwards & Co
- Posted
- 2024-04-07
- CF10 Rating:
- More Info?
- Please contact Edwards & Co on 029 2262 9811 or Request Details
Property Description
*guide price £155,000 to £165,000 - first class 1 double bed 9th floor apartment with parking* Edwards and Co are delighted to offer for sale this superb 1 double bed apartment located in the heart of Cardiff City centre. The property offers stylish accommodation and on site concierge service.
Communal Entrance
Tiled floor, concierge, staircase and lifts to all floors, Communal Hallway - lights, carpet.
Communal Lift Area
Smooth plastered and painted ceiling, spotlights, smoke detector, fire alarm, smooth plastered and painted walls, carpet, power points, fire door accessing flat 97.
Entrance Hallway
Painted ceiling, down lighters, smoke alarm, painted walls, wall mounted electric heater, laminate floor, storage cupboard housing hot water tank and shelf, further cupboard housing electric consumer box, doors to all rooms.
Kitchen Area (9' 11" x 8' 2" or 3.02m x 2.50m)
Painted ceiling, single light pendant, ceiling mounted extractor fan, painted walls, range of wall, base and drawer units with large chrome t-bar handles, laminate work tops and risers, inset 1 1/2 stainless steel sink with mixer tap and drainer, built in Neff 4 ring electric hob, integrated Neff washer/dryer, integrated Neff dish washer, built in electric oven and Neff micro wave, laminate floor.
Living/Dining Room (12' 0" Max x 13' 7" Max or 3.66m Max x 4.15m Max)
Painted ceiling, 2 single light pendants, painted walls, uPVC double glazed door with side screens to balcony, wall mounted electric heater, laminate floor.
Bedroom (10' 10" x 9' 11" or 3.31m x 3.02m)
Painted ceiling, single light pendant, painted walls, uPVC double glazed window to front, wall mounted electric heater, fitted wardrobes with hanging rails, shelves and drawer unit, laminate floor.
Bathroom (7' 6" x 6' 5" or 2.28m x 1.95m)
Painted ceiling, down lighters, extractor fan, painted and part tiled walls, three piece white suite comprising bath with chrome mixer tap, chrome shower over, glazed shower screen, low level wc, wash hand basin with chrome mixer tap set into wooden vanity unit, shaver point, wall mounted electric heater, mirror, ceramic tiled floor.
Balcony
Wooden decked floor, metal railings with wooden handrail (enjoying views over the City and the Mountains).
Parking Space
Gated access to dedicated parking space.
Lease details
Lease - Approx. 999 years remaining
Service Charge - Approx £600-£800 bi-annually
Property Location
Marketed by Edwards & Co
Disclaimer Property descriptions and related information displayed on this page are marketing materials provided by Edwards & Co. estateagents365.uk does not warrant or accept any responsibility for the accuracy or completeness of the property descriptions or related information provided here and they do not constitute property particulars. Please contact Edwards & Co for full details and further information.


