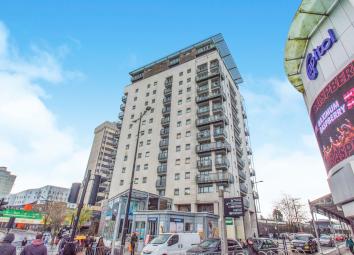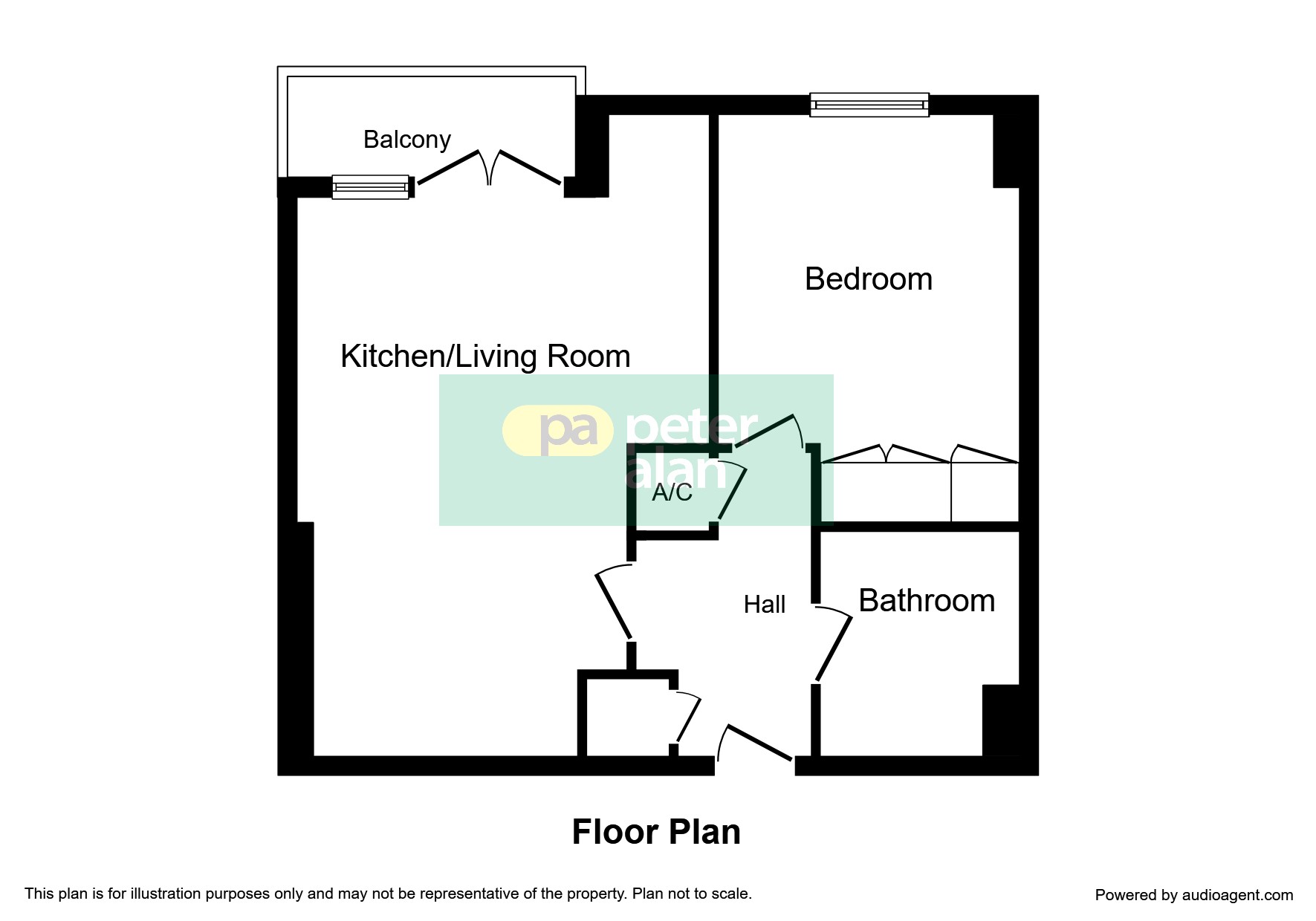Flat for sale in Cardiff CF10, 1 Bedroom
Quick Summary
- Property Type:
- Flat
- Status:
- For sale
- Price
- £ 160,000
- Beds:
- 1
- Baths:
- 1
- Recepts:
- 1
- County
- Cardiff
- Town
- Cardiff
- Outcode
- CF10
- Location
- Queen Street, Cardiff CF10
- Marketed By:
- Peter Alan - Albany Road
- Posted
- 2024-04-04
- CF10 Rating:
- More Info?
- Please contact Peter Alan - Albany Road on 029 2227 9559 or Request Details
Property Description
Summary
***heart of the city*** In one of the most sought after apartment complex's, this great apartment offers so much. Location, city views 9th floor views, concierge, fitness studio, secure allocated parking and no chain! Be quick to view or miss out!
Description
This wonderful apartment is located on the 9th floor of the sought after 'The Aspect' complex. Situated in the heart of our vibrant Capital, flanking its retail hot spots, restaurants and bars plus a stones throw away from Cardiff Queens street train station. A little further afield is Cardiff Bay with its wide array of attractions, such as the international sports village and Millennium Centre. Every aspect of this spacious apartment has a feel of quality, contemporary style and fixtures. The property consists of an entrance hall, good size open plan lounge which opens to the balcony providing an abundance of light and air whilst providing a great city skyline view and towards Caerphilly mountain beyond as a spectacular backdrop. The kitchen is modern with fitted Neff appliances for ease and a multi-functional breakfast bar helping to define the open space. The bedroom benefits from large build-in wardrobes, and the bathroom is well presented with tiled flooring. The property further benefits from a fitness suite within the complex, concierge service and an allocated parking space via secure gated access. This truly is a great opportunity to acquire a superb apartment in the heart of the City. Sold with no chain
Communal Entrance
The apartment is approached from a ground floor Concierge reception hall, with a security controlled entrance which allows access to the operational lifts and carpark.
9th Floor
Through private entrance door to:
Kitchen Breakfast Area 9' 2" max x 10' 8" ( 2.79m max x 3.25m )
Fitted with a matching with worktop space over, 1+1/2 bowl stainless steel sink with single drainer and mixer tap with tiled surround, integrated dishwasher, space for washing machine, space for fridge/freezer, built-in electric fan assisted oven, built-in microwave, built-in four ring electric hob with hood over on the breakfast bar area, laminate flooring, open to:
Lounge Area 12' max into recess x 13' 8" ( 3.66m max into recess x 4.17m )
Laminate flooring, full length window to rear, ceiling lights, telephone and tv point, door to balcony.
Balcony
Providing a pleasant outdoor area to sit offering a great city skyline view and with the Caerphilly mountain range beyond as a spectacular backdrop
Bedroom 13' 3" max into wardrobe x 9' 11" ( 4.04m max into wardrobe x 3.02m )
Comprising built-in double wardrobe, laminate flooring, window to rear, electric heater.
Bathroom
Fitted with a three piece suite comprising bath with shower over, vanity wash hand basin with storage under, hidden cistern wc, half height tiling to all walls, tiled flooring, recessed spotlights, extractor fan.
Parking
One allocated parking space located on 1st floor secured by fob access mechanical gate.
Additional Information
We have been advised by the current owner of the following information:
Ground rent: £100 per annum
Service charge: £1400 per annum and includes the water rates.
Lease details are currently being compiled. For further information please contact the branch. Please note additional fees could be incurred for items such as leasehold packs.
Property Location
Marketed by Peter Alan - Albany Road
Disclaimer Property descriptions and related information displayed on this page are marketing materials provided by Peter Alan - Albany Road. estateagents365.uk does not warrant or accept any responsibility for the accuracy or completeness of the property descriptions or related information provided here and they do not constitute property particulars. Please contact Peter Alan - Albany Road for full details and further information.


