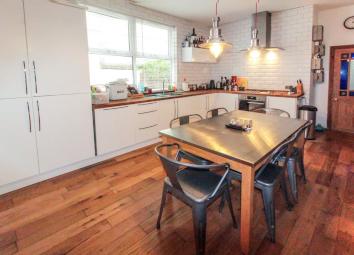Flat for sale in Cardiff CF10, 1 Bedroom
Quick Summary
- Property Type:
- Flat
- Status:
- For sale
- Price
- £ 165,000
- Beds:
- 1
- Baths:
- 1
- Recepts:
- 1
- County
- Cardiff
- Town
- Cardiff
- Outcode
- CF10
- Location
- Colum Road, Cathays CF10
- Marketed By:
- Purplebricks, Head Office
- Posted
- 2024-04-07
- CF10 Rating:
- More Info?
- Please contact Purplebricks, Head Office on 024 7511 8874 or Request Details
Property Description
**no chain**ground floor flat**large private rear garden**immaculate throughout**modern fitted kitchen * bathroom**low service charges**viewings highly recommended**A beautifully presented spacious ground floor garden apartment. Which benefits from a modern fitted 18ft kitchen/dining room. Minutes from the City Centre, this would make an excellent first time buy or investment property due to the high demand for rental properties in this location. The accommodation comprises: Entrance hall, living room, double bedroom, open plan kitchen/dining room and a spacious bathroom. Further benefits include double glazing, generous private rear garden and low maintenance costs. Book your viewing at
Communal Entrance
Entered via a obscure upvc double glazed front door with obscure double glazed panels to the side and above and original tiled floor. Door to:
Lounge
15' 7"(max, into bay) x 11'(max) / (4.75m max, into bay x 3.35m max) Wood flooring, upvc double glazed bay window to the front.
Bedroom
12' 5"(max) x 11' 2"(max, into alcove) / (3.78m max x 3.40m max, into alcove) With fitted carpet, built in wardrobe and upvc double glazed window to the rear.
Kitchen/Dining Room
18'(max) x 11' 2"(max) / (5.49m max x 3.40m max) With a range of modern wall and floor level units, roll top work surface, sink with drainer, wall mounted Worcester combination boiler, door to under stairs storage and upvc double glazed window to the side. Door through to
Lobby
With wooden panelled obscure glazed door to the rear garden. Door to:
Bathroom
11' 3" x 6' 5" / (3.43m x 1.96m)
Consists of walking shower unit, pedestal wash hand basin and low level wc. Wall mounted extractor fan and 2 obscure upvc double glazed windows to the rear.
Rear Garden
A private enclosed garden with decked area, generous sized lawn area.
Lease Information
Leasehold - (Council is freeholder)
Lease years: 97 years
Service charge: Approx £34 per
Month
Ground Rent: Approx £10 per annum.
Council tax- Band C
50% shared costs with first floor.
Property Location
Marketed by Purplebricks, Head Office
Disclaimer Property descriptions and related information displayed on this page are marketing materials provided by Purplebricks, Head Office. estateagents365.uk does not warrant or accept any responsibility for the accuracy or completeness of the property descriptions or related information provided here and they do not constitute property particulars. Please contact Purplebricks, Head Office for full details and further information.


