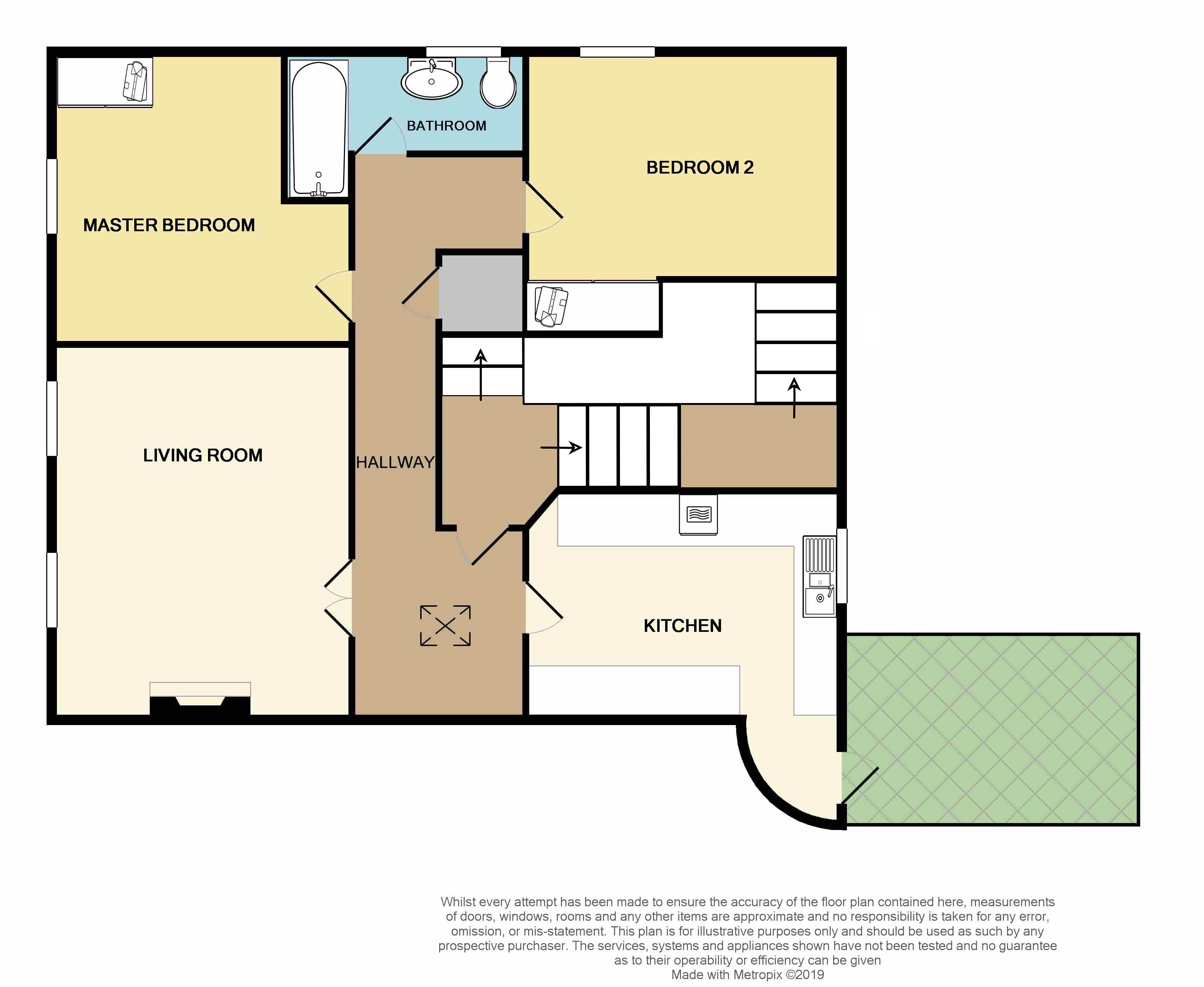Flat for sale in Canterbury CT1, 2 Bedroom
Quick Summary
- Property Type:
- Flat
- Status:
- For sale
- Price
- £ 250,000
- Beds:
- 2
- Baths:
- 1
- Recepts:
- 1
- County
- Kent
- Town
- Canterbury
- Outcode
- CT1
- Location
- Turnagain Lane, Canterbury CT1
- Marketed By:
- The Good Estate Agent
- Posted
- 2024-04-26
- CT1 Rating:
- More Info?
- Please contact The Good Estate Agent on 0330 038 9340 or Request Details
Property Description
Views of the Cathedral and a city centre location are just two reasons which will entice you to view these two double bedrooms first floor apartment. The property is being sold chain free and also includes a private roof terrace leading from the kitchen. The accommodation consists of door at street level with entry phone system, communal stairs to first and second floor apartments, front door to entrance hall which has a skylight, double doors to living room which has two sash windows, and views of the Cathedral, a modern fitted kitchen, two double bedrooms and bathroom. The flat also benefits from gas central heating
Location
Turnagain Lane is in the heart of Canterbury's characterful city centre and is situated between the Cathedral and Marlowe Theatre. Canterbury has an array of shops and boutiques, along with fine dining and restaurants serving dishes from across the globe. To complete Canterbury’s unique experience, there are welcoming pubs, wine bars and the Marlowe Theatre is not only an iconic modern building, but it is now a prominent stop on the map for all new talent and existing productions. Canterbury is a city steeped in tradition; the stunning Cathedral dominating the skyline and the vast heritage and culture hidden in the original architecture. Canterbury East is a mere 0.6 miles walk away from the property and Canterbury West station has the HS1 link is 0.5 miles walk where you can commute into London in less than one hour.
Accommodation: (with approximate measurements) Front door on ground level with entry phone system. Stairs to first floor. Door to:-
Entrance Hall: Velux style window. Airing cupboard housing hot water tank. Loft access. Doors to:-
Lounge: 14'2 x 11'9. Two sash windows to front with views of Cathedral. Secondary glazing. Feature cast-iron fireplace. Radiator. TV point.
Kitchen: 9'4 maximum x 9'3. Sash window to rear. Roll-top worksurface with inset 1½ bowl sink and mixer tap. Range of white matching base and wall cupboards. Electric oven and hob. Tiled splashbacks Stainless Steel Extractor fan, Wall mounted gas boiler, Integrated fridge / freezer and washing machine. Radiator. Door to:-
Roof Terrace: 13’2 x 8’10 Iron railings to side and rear. Patio area.
Bedroom 1: 9'4 plus door recess x 9'2. Sash window to front. Telephone point. Fitted cupboards to alcove with louvred doors. Radiator.
Bedroom 2: 10'1 x 9'7. Sash window to rear. Built-in walk-in wardrobe. Radiator.
Bathroom: Window to side. Bath with shower. Pedestal basin. Low level WC. Radiator
Property Location
Marketed by The Good Estate Agent
Disclaimer Property descriptions and related information displayed on this page are marketing materials provided by The Good Estate Agent. estateagents365.uk does not warrant or accept any responsibility for the accuracy or completeness of the property descriptions or related information provided here and they do not constitute property particulars. Please contact The Good Estate Agent for full details and further information.


