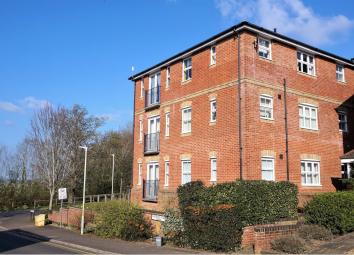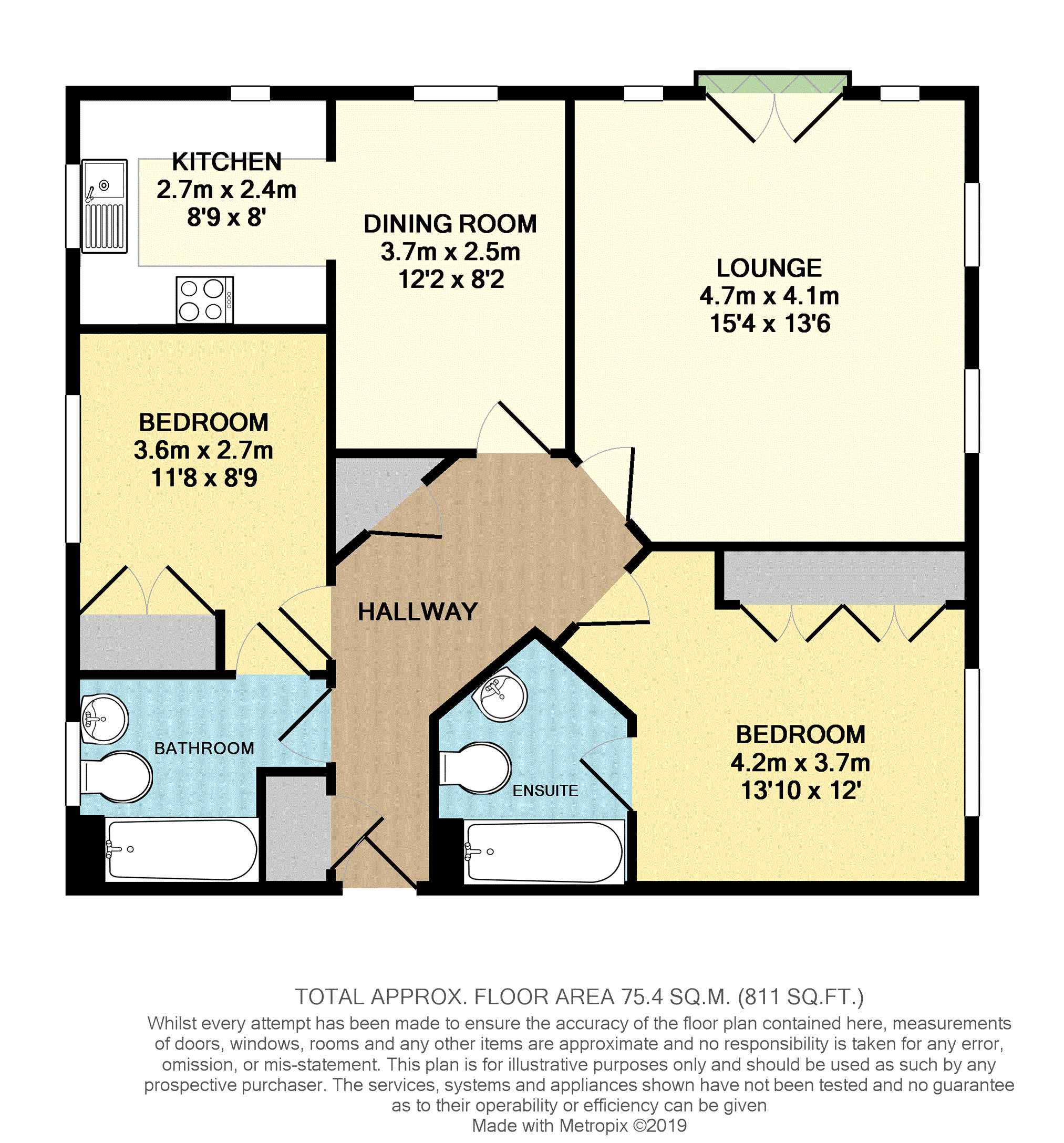Flat for sale in Canterbury CT4, 2 Bedroom
Quick Summary
- Property Type:
- Flat
- Status:
- For sale
- Price
- £ 248,000
- Beds:
- 2
- Baths:
- 2
- Recepts:
- 2
- County
- Kent
- Town
- Canterbury
- Outcode
- CT4
- Location
- Gardeners Place, Chartham, Canterbury CT4
- Marketed By:
- Purplebricks, Head Office
- Posted
- 2024-04-24
- CT4 Rating:
- More Info?
- Please contact Purplebricks, Head Office on 024 7511 8874 or Request Details
Property Description
Set in the very popular and desirable St Augustine's development at Chartham, lies this spacious, light and airy, two bedroom two bathroom top floor apartment. This beautifully presented property boasts; elevated countryside views, a large lounge with French doors to a Juliette balcony to make the most of the views, a separate dining room and a contemporary fully fitted kitchen, two good sized bedrooms, one with an en-suite the other served by the Jack and Jill bathroom, all off the spacious hallway. Externally; we have secure undercover allocated parking via electric gates, additional off street parking to the front and use of the residents gardens, gym and bike store. The stylish chain free apartment could be purchased fully furnished subject to negotiation. All viewings can be booked direct from the Purplebricks website.
Communal Entrance
Via entry phone system, staircase to second floor, door to rear allocated parking.
Hallway
Via entrance door, built-in airing cupboard housing recently replaced boiler, built-in storage cupboard, access to loft.
Lounge
15'4 x 13'6
UPVC double glazed French doors to Juliette balcony, UPVC double glazed windows to front and side, radiator.
Dining Room
12'2 x 8'2
UPVC double glazed window to side, radiator, laminate flooring, opening to kitchen.
Kitchen
8'10 x 8'
UPVC double glazed windows to side and rear, range of contemporary wall and base units in satin white with complementing work surfaces, inset sink, inset ceramic induction hob with extractor over, integrated fridge/freezer, oven, dishwasher and washing machine, tiled to splash backs, laminate flooring.
Bedroom One
12' x 11'6
UPVC double glazed window to front, built-in double wardrobes, radiator, door to en-suite.
En-Suite
Panelled bath, W.C, wash basin, radiator, fully tiled walls, ceramic tiled floor.
Bedroom Two
11'8 x 8'10
UPVC double glazed window to rear, built-in wardrobe, radiator, door to Jack and Jill bathroom.
Jack & Jill Bathroom
Doors from hallway and bedroom two, UPVC double glazed window to rear, panelled bath, W.C, wash basin, radiator, fully tiled walls, ceramic tiled floor.
Allocated Parking
Secure single allocated undercover parking space via electric gates to rear, off street parking to front of block.
Communal Gardens
Communal Gardens, bin store, bike shed, conservatory and gym available to residents.
Lease Information
Lease: 125 years from 2001 (107 years remaining)
Maintenance charge: £950 per six months.
Ground rent: £125 per six months.
Property Location
Marketed by Purplebricks, Head Office
Disclaimer Property descriptions and related information displayed on this page are marketing materials provided by Purplebricks, Head Office. estateagents365.uk does not warrant or accept any responsibility for the accuracy or completeness of the property descriptions or related information provided here and they do not constitute property particulars. Please contact Purplebricks, Head Office for full details and further information.


