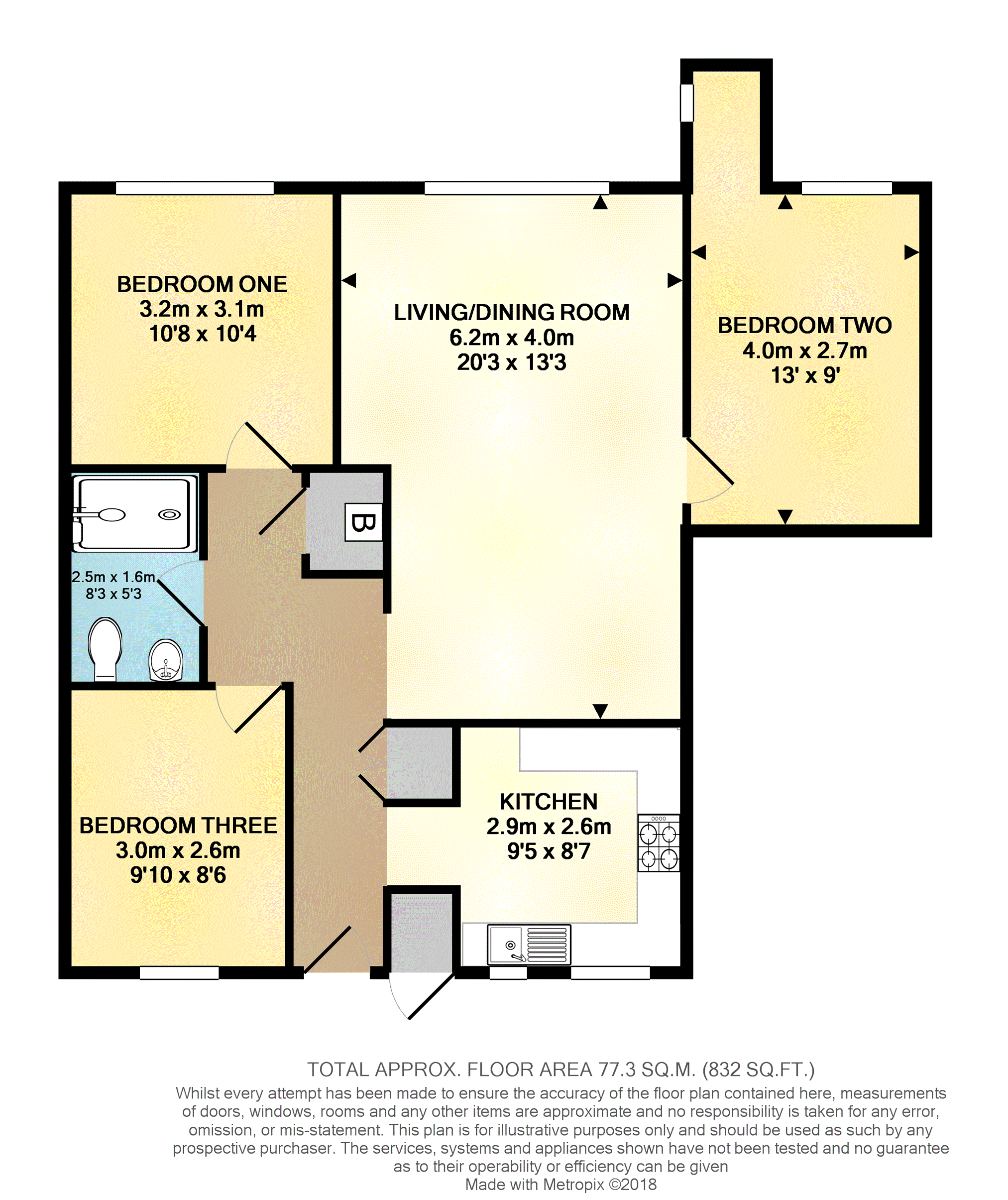Flat for sale in Cambridge CB4, 3 Bedroom
Quick Summary
- Property Type:
- Flat
- Status:
- For sale
- Price
- £ 425,000
- Beds:
- 3
- Baths:
- 1
- Recepts:
- 1
- County
- Cambridgeshire
- Town
- Cambridge
- Outcode
- CB4
- Location
- Pentlands Court, Cambridge CB4
- Marketed By:
- Purplebricks, Head Office
- Posted
- 2019-03-08
- CB4 Rating:
- More Info?
- Please contact Purplebricks, Head Office on 0121 721 9601 or Request Details
Property Description
Three double bedrooms and fabulous views over the River Cam to Midsummer Common ...This spacious top floor apartment must be viewed!
Location
Located in the De-Freville area of Cambridge which has long been considered as one of the most fashionable places to live. Its popularity is due to its convenient location just off Chesterton Road which is within comfortable cycling distance of the City Centre and University. Usual facilities are available and the River, Jesus Green and Midsummer Common are just a short walk away. Excellent schooling facilities are available including Milton Road Primary School.
Communal Entrance
With secure key code entry door, take the stairwell to the third floor.
Entrance Hall
As soon as you step into this welcoming hall, you real sense of the light and space and are immediately drawn to the view from the large picture windows.
There is built-in storage cupboard and further cupboard housing the gas central heating boiler.
Kitchen
9ft 5" x 8ft 7"
Fitted with a modern range of wall mounted and base cabinets with work-surfaces over and inset sink and drainer. Integral appliances include an electric over and separate gas hob, with spaces for an upright fridge/freezer and a washing machine. Two windows to the front.
Living / Dining Room
20ft 3" max x 13ft 3" max.
A very generous living space with large window offering views to the rear over the River Cam to Midsummer Common.
Bedroom One
10ft 8" x 10ft 4"
Window to the rear aspect, again afforded great views.
Bedroom Two
13ft x 9ft plus recess.
Window to the rear aspect, and a further window to the side within the useful recess.
Bedroom Three
9ft 10" x 8ft 6"
Window to the front.
Shower Room
8ft 3" x 5ft 3"
Fitted with a modern suite comprising a double shower cubicle, wash basin and concealed flush WC.
Garage En Bloc
The apartment benefits from a garage with up and over door, we understand that there are some additional residents parking spaces available on a first come/first served basis.
Seller’s Comments
Benefiting from the remainder of the 999 year lease, created in 29 September 1966.
It is understood that the annual service charge is in the region of £1400, payable in quarterly instalments.
Property Location
Marketed by Purplebricks, Head Office
Disclaimer Property descriptions and related information displayed on this page are marketing materials provided by Purplebricks, Head Office. estateagents365.uk does not warrant or accept any responsibility for the accuracy or completeness of the property descriptions or related information provided here and they do not constitute property particulars. Please contact Purplebricks, Head Office for full details and further information.


