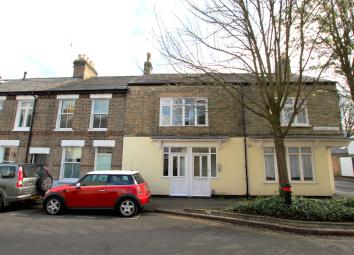Flat for sale in Cambridge CB1, 2 Bedroom
Quick Summary
- Property Type:
- Flat
- Status:
- For sale
- Price
- £ 345,000
- Beds:
- 2
- Baths:
- 1
- Recepts:
- 1
- County
- Cambridgeshire
- Town
- Cambridge
- Outcode
- CB1
- Location
- Catharine Street, Cambridge CB1
- Marketed By:
- Morris Armitage
- Posted
- 2024-04-01
- CB1 Rating:
- More Info?
- Please contact Morris Armitage on 01223 261119 or Request Details
Property Description
Morris Armitage are delighted to offer for sale this most unique ground floor apartment with a vaulted ceiling to the lounge/diner and a private south facing courtyard garden, centrally located to the City Centre.
Moments from a full range of amenities, shops, eateries and a regular bus service. Accommodation in brief comprises a communal entrance hall, inner hall, lounge/diner, kitchen, two bedrooms and a refitted family bathroom. Double glazing and electric heating.
A real feature of the property is the rear garden complete with patio paving and flower borders. The property is offered for sale on a long leasehold basis with approximately 107 years remaining. Viewing at the earliest opportunity is strongly recommended. To view, please call and ask for Max Palmer.
---
Accommodation Details
Communal Entrance Hall
A communal hall with door to number 68, under stairs cupboard housing the building's electric meters and a staircase rising to the first floor.
Entrance Hallway
With access to the airing cupboard and a useful storage cupboard.
Lounge/Diner 14'5" x 9'0" (4.41m x 2.75m)
With two Velux window skylights, french doors to garden and electric heater. Opening to the kitchen.
Kitchen 9'4" x 5'10" (2.86m x 1.8m)
Fitted with a range of eye level and base storage units with worktop surfaces over, plumbing for washing machine, electric oven with four ring electric hob over and extractor fan above, stainless steel sink with drainer and mixer tap over, tiling to floor and tiling to splashback areas.
Master Bedroom 13'1" x 8'9" (4m x 2.68m)
Window to front aspect, and an electric heater.
Bedroom 2 9'4" x 7'5" (2.87m x 2.27m)
With an electric heater and door leading to rear garden.
Refitted Bathroom
Refitted suite comprising a low level W/C, ceramic pedestal wash hand basin, panel sided bath with electric shower over, tiling to splashback areas and floor and a heated towel rail. Garden A patio courtyard garden with ample space for table and chair, flower borders and beds, fully enclosed by timber fencing and a gate.
Agents Notes
We have been advised by our client the property is held on a leasehold basis with approximately 107 years remaining with a combined charge of approximately £600 per annum which includes the ground rent, service charge and covers the building insurance.
Property Location
Marketed by Morris Armitage
Disclaimer Property descriptions and related information displayed on this page are marketing materials provided by Morris Armitage. estateagents365.uk does not warrant or accept any responsibility for the accuracy or completeness of the property descriptions or related information provided here and they do not constitute property particulars. Please contact Morris Armitage for full details and further information.


