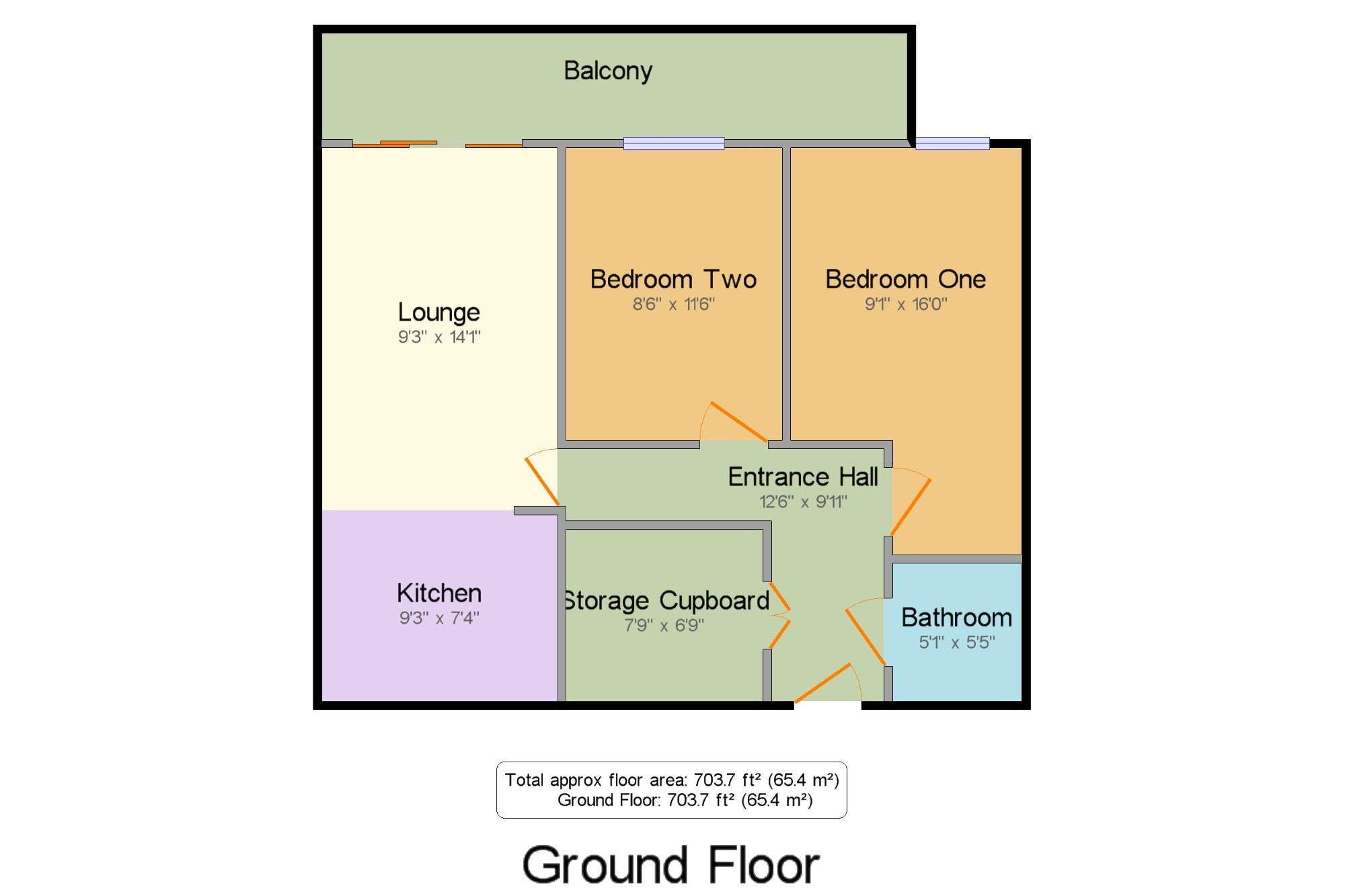Flat for sale in Bury BL9, 2 Bedroom
Quick Summary
- Property Type:
- Flat
- Status:
- For sale
- Price
- £ 145,000
- Beds:
- 2
- Baths:
- 1
- Recepts:
- 1
- County
- Greater Manchester
- Town
- Bury
- Outcode
- BL9
- Location
- St. Johns Gardens, Bury Town Centre, Bury, Greater Manchester BL9
- Marketed By:
- Entwistle Green - Bury Sales
- Posted
- 2018-12-28
- BL9 Rating:
- More Info?
- Please contact Entwistle Green - Bury Sales on 0161 937 6651 or Request Details
Property Description
Entwistle Green are pleased to bring to the market this well presented 3rd floor apartment in "The Rock" development in the heart of Bury Town Centre. The accommodation on offer briefly comprises: Spacious hall, open plan lounge diner, fitted kitchen with modern grey gloss units and breakfast bar, vast utility cupboard with shelving and space for a washing machine, two double bedrooms and family bathroom. Externally the property offers a double balcony with views over Bury and The Rock shopping centre. The property also benefits from electric heating, double glazing, secure intercom entry system and parking available within the Rock development.
St Johns Gardens
Immaculate Third Floor Apartment
Open Plan Living Space
Two Double Bedrooms
Double Balcony
Parking Space Within The Rock Development
Entrance Hall 12'6" x 9'11" (3.8m x 3.02m). Front door, laminate flooring leading to all rooms
Storage Cupboard 7'9" x 6'9" (2.36m x 2.06m). Large storage cupboard with shelving, water tank and space for a washing machine
Lounge 9'3" x 14'1" (2.82m x 4.3m). Wooden sliding double glazed door. Electric heater, laminate flooring, spotlights.
Kitchen 9'3" x 7'4" (2.82m x 2.24m). Laminate flooring, spotlights, granite effect work surface, grey gloss wall and base units with breakfast bar, stainless steel sink with mixer tap, integrated electric oven, integrated electric hob, stainless steel extractor fan, integrated dishwasher.
Balcony 23' x 4'2" (7m x 1.27m). Sliding door to spacious balcony with light
Bedroom One 9'1" x 16' (2.77m x 4.88m). Double glazed wood window. Electric heater, carpeted flooring, ceiling light.
Bedroom Two 8'6" x 11'6" (2.6m x 3.5m). Double glazed wood window. Electric heater, carpeted flooring, ceiling light.
Bathroom 5'1" x 5'5" (1.55m x 1.65m). Heated towel rail, tiled flooring, spotlights. Touch flush, panelled bath with mixer tap, shower over bath, semi-pedestal sink with mixer tap, extractor fan and shaving point.
Property Location
Marketed by Entwistle Green - Bury Sales
Disclaimer Property descriptions and related information displayed on this page are marketing materials provided by Entwistle Green - Bury Sales. estateagents365.uk does not warrant or accept any responsibility for the accuracy or completeness of the property descriptions or related information provided here and they do not constitute property particulars. Please contact Entwistle Green - Bury Sales for full details and further information.


