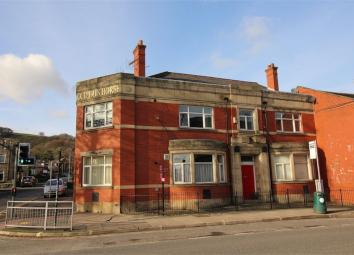Flat for sale in Bury BL0, 2 Bedroom
Quick Summary
- Property Type:
- Flat
- Status:
- For sale
- Price
- £ 134,995
- Beds:
- 2
- County
- Greater Manchester
- Town
- Bury
- Outcode
- BL0
- Location
- 210 Bolton Street, Ramsbottom, Bury, Lancashire BL0
- Marketed By:
- JonSimon Estate Agents
- Posted
- 2024-04-04
- BL0 Rating:
- More Info?
- Please contact JonSimon Estate Agents on 01204 351641 or Request Details
Property Description
The Old Dunn Horse underwent conversion from public house to residential apartments back in the year 2000. The building underwent a full internal remodelling and has resulted in 8 stylish one & two bedroom apartments. The property is on the corner of Dundee Lane, perfect for walking into Ramsbottom town centre convenient for local amenities and transport links. Apartment 8 is the penthouse offering space on a grand scale and comprises of entrance hallway, spacious open plan lounge / dining area, modern fitted kitchen, two generous double bedrooms, shower room. Communal parking at the rear. Sold with no upward chain.
Internal viewing is a must and is by appointment only!
Ground Floor
Communal Hallway
Entrance door with keypad access, ceiling point, slate tiled floor, stairs leading to the first floor.
Entrance hallway
Entrance door, stairs leading to the upper floor, solid wood flooring, ceiling point.
Lounge
9.39m x 4.30m (30' 10" x 14' 1") Velux windows, radiators, Tv point, wall light points, solid wood flooring.
Dining Area
Kitchen
3.67m x 2.58m (12' x 8' 6") A range of fitted wall and base units with complimentary solid wood worktops incorporating a single drainer sink unit, splash back tiling to compliment, integrated oven, four ring electric hob with extractor canopy over and plumbed for washing machine. Wall light point and Velux window, wall mounted combination gas central heating system.
Master Bedroom
6.42m x 3.51m (21' 1" x 11' 6") Velux windows, power points, radiator, Tv point, solid wood flooring.
Bedroom Two
3.75m x 3.55m (12' 4" x 11' 8") Velux window, radiator, solid wood flooring, wall light point.
Shower Room
2.69m x 2.55m (8' 10" x 8' 4") Three piece White suite comprising of walk-in shower, low level WC and pedestal wash hand basin, wall mounted heated towel rail, velux window, complimentary tiled floor and walls, ceiling point.
Outside
Parking
Single allocated parking space.
View of Holcombe Hill.
Property Location
Marketed by JonSimon Estate Agents
Disclaimer Property descriptions and related information displayed on this page are marketing materials provided by JonSimon Estate Agents. estateagents365.uk does not warrant or accept any responsibility for the accuracy or completeness of the property descriptions or related information provided here and they do not constitute property particulars. Please contact JonSimon Estate Agents for full details and further information.

