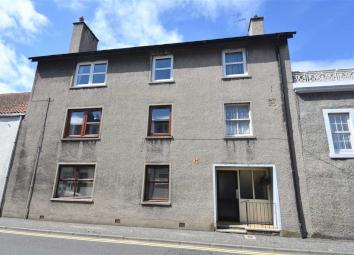Flat for sale in Burntisland KY3, 3 Bedroom
Quick Summary
- Property Type:
- Flat
- Status:
- For sale
- Price
- £ 150,000
- Beds:
- 3
- Baths:
- 1
- Recepts:
- 1
- County
- Fife
- Town
- Burntisland
- Outcode
- KY3
- Location
- High Street, Aberdour, Burntisland KY3
- Marketed By:
- Regents Estates and Mortgages
- Posted
- 2024-04-07
- KY3 Rating:
- More Info?
- Please contact Regents Estates and Mortgages on 01383 697017 or Request Details
Property Description
This is a spacious 3 bedroomed, top floor flat appointed within the very heart of the desirable village Aberdour. From the moment you enter, you are greeted by an 18 foot hall with access to well proportioned, attractive front lounge/diner, three generous bedrooms - all of double size, breakfasting kitchen and bathroom.
Specification to subjects include gas fired central heating, double glazing, carpets, floor coverings and free standing kitchen appliances. Indeed you could even buy it fully furnished! There are private gardens at rear and external store at both second floor, opposite home and ground floor.
A lot of home in a prized locale, this would be a lovely property to live within, to rent out or acquire as a holiday home. Seven day a week accompanied viewing available through selling agents.
Across the Firth of Forth from Edinburgh lies the picturesque and much sought after coastal village of Aberdour. The “River Mouth of Dour” boasts two beaches, one of which is a European blue flag award winner. A 13th Century castle, golf club, church, hotel and a range of quaint coffee and gift shops ensure this is a desirable and attractive “commuter” village. There is a local primary school and train station. Nearby motorway access points allow commuting south to Edinburgh, north to Kirkcaldy and Perth and West via Kincardine bridge to Glasgow.
Hall
Extending to over 18 foot, the entrance hall gives access to all rooms. Fitted cupboard.
Lounge / Diner (15'8 x 13'3)
Glass panelled door from hall to excellent, principal apartment. Completed with recessed shelved area and fireplace with electric fire.
Space for dining furniture. Double glazed window formation faces to front.
Breakfasting Kitchen (16'1 x 7'8)
Extending to over 16 foot, the kitchen is fitted with floor and wall mounted storage units with complimentary worktop surfaces. One and a half bowl stainless steel sink and drainer. Free standing electric cooker, washing machine and dishwasher included with sale. Double glazed window formation offers aspect to garden.
Bedroom 1 (12'10 x 10'2)
Master bedroom is double glazed and set to rear of subjects.
Aspect offered to garden. Well proportioned.
Bedroom 2 (13'3 x 9)
Interchangeable with master, this delightful second double bedroom is front facing.
Double glazed window formation.
Bedroom 3 (12'10 x 9'3)
Third, double bedroom set to rear of property. Fitted cupboard built into room.
Bathroom (10'2 x 4'7)
Three piece suite includes bath with over bath electric shower. Opaque double glazed window.
External Store
There are two external stores. One on second floor adjacent to home. The other on ground floor within communal hall.
Garden
Title includes private rear garden. Of good size and potential.
Extras
Gas central heating; Double glazing; Carpets; Curtains; Free standing kitchen appliances
The property may be available fully furnished.
Property Location
Marketed by Regents Estates and Mortgages
Disclaimer Property descriptions and related information displayed on this page are marketing materials provided by Regents Estates and Mortgages. estateagents365.uk does not warrant or accept any responsibility for the accuracy or completeness of the property descriptions or related information provided here and they do not constitute property particulars. Please contact Regents Estates and Mortgages for full details and further information.


