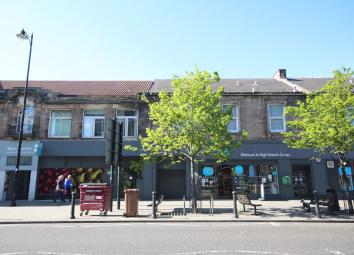Flat for sale in Burntisland KY3, 2 Bedroom
Quick Summary
- Property Type:
- Flat
- Status:
- For sale
- Price
- £ 74,500
- Beds:
- 2
- County
- Fife
- Town
- Burntisland
- Outcode
- KY3
- Location
- High Street, Burntisland KY3
- Marketed By:
- Delmor Estate Agents
- Posted
- 2024-04-04
- KY3 Rating:
- More Info?
- Please contact Delmor Estate Agents on 01592 747155 or Request Details
Property Description
* Well presented first floor apartment situated in central Burntisland.
* The property comprises of lounge, kitchen, 2 bedrooms and bathroom.
* Gas central heating.
* Double glazing.
* The railway station and beach are approximately 5 minutes walk away.
* Close to many other local amenities.
Entrance
Entrance is gained through a magnificent front door entry into a communal hallway. There is an antique internal staircase. At the top of the staircase, there is a beautiful glass skylight. There is a long communal hallway which leads to Apartment D. Upon entry to the property, there is a long l-shaped hall with a utility cupboard and store cupboard.
Lounge
3.35m x 3.28m (11' 0" x 10' 9")
Double glazed window overlooking the front of the property. Laminate flooring. Door through to kitchen.
Kitchen
2.07m x 2.96m (6' 9" x 9' 9")
White floor and wall mounted units. Co-ordinated wipeclean worktops. Inset stainless steel sink and drainer. Built in electric oven and grill. Four ring gas hob. Cooker hood above the hob area. Wooden effect laminate flooring. Large double glazed window overlooking the front of the property.
Bedroom 1
4.1m x 3m (13' 5" x 9' 10")
Double bedroom. Double wardrobe with mirrored glass sliding doors. Double glazed window overlooking the rear of the property. Laminate flooring.
Bedroom 2
4.4m x 2.34m (14' 5" x 7' 8")
Double bedroom. Double fitted wardrobe. Double glazed window overlooking the rear of the property. Laminate flooring.
Bathroom
2m x 2.59m (6' 7" x 8' 6")
White WC. Matching pedestal wash hand basin. P-shaped bath. Above the bath, there is a curved shower screen. Mixer controlled shower. Laminate flooring. Heated towel rail style radiator. Feature mirrors on one wall. Shaver point. Partial tiling to walls. Ceiling downlighters and extractor.
Storage
On the ground floor, the property has access to a large store area.
Heating and glazing
Gas centrally heated radiators. Double glazed windows.
Contact details
Andrew H Watt
Delmor Independent Estate Agents & Mortgage Broker
17 Whytescauseway
Kirkcaldy
Fife
KY1 1XF
Tel: Fax:
Property Location
Marketed by Delmor Estate Agents
Disclaimer Property descriptions and related information displayed on this page are marketing materials provided by Delmor Estate Agents. estateagents365.uk does not warrant or accept any responsibility for the accuracy or completeness of the property descriptions or related information provided here and they do not constitute property particulars. Please contact Delmor Estate Agents for full details and further information.


