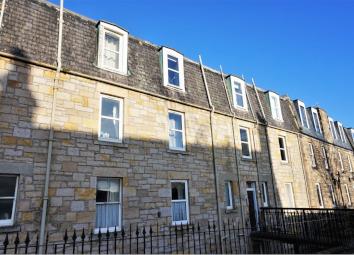Flat for sale in Burntisland KY3, 2 Bedroom
Quick Summary
- Property Type:
- Flat
- Status:
- For sale
- Price
- £ 80,000
- Beds:
- 2
- Baths:
- 1
- Recepts:
- 2
- County
- Fife
- Town
- Burntisland
- Outcode
- KY3
- Location
- East Leven Street, Burntisland KY3
- Marketed By:
- Purplebricks, Head Office
- Posted
- 2024-04-20
- KY3 Rating:
- More Info?
- Please contact Purplebricks, Head Office on 024 7511 8874 or Request Details
Property Description
This generously proportioned ground floor flat is quietly situated in this popular area and is tastefully presented throughout.
The property is set within the coastal town of Burnitsland, located on the northern shore of the River Forth. This charming town retains much of its old character within a peaceful setting. The area is within easy commuting distance of Kirkcaldy, Dunfermline and Edinburgh by car, bus or rail link. The town provides excellent local amenities including shopping, local nursery and newly built renowned primary school. There are a number of popular Golf Courses nearby and for those who enjoy walking, there is a scenic route along the Fife Coastal Pathway.
The accommodation comprises: Entrance hall, lounge, dining room, modern fitted breakfasting kitchen, two double bedrooms and bathroom with three piece suite and separate shower enclosure.
Early viewing is highly recommended.
Entrance Hall
Access to the property is via a shared entrance hall with entry phone system. A timber door leads into the property and the hall gives access to all the accommodation. There is a fitted carpet and wall mounted radiator.
Lounge
This generously proportioned lounge is located to the front of the property with a double glazed window providing natural light. The room is tastefully decorated and there is a fitted carpet, wall mounted radiator and useful storage cupboard. Ample space for large lounge furniture. Double doors lead through to the dining room.
Kitchen
The kitchen is fitted with an excellent supply of base and wall mounted units with black granite worktops. There is a slot-in gas range cooker, built-in microwave and space for washing machine and fridge freezer. There is a large island unit incorporating a breakfast bar with space for several stools. Hardwood flooring, storage cupboard an double glazed window to rear.
Dining Room
Access from the lounge this room would make an ideal dining room although it could be used for a variety of purposes. Fitted carpet, wall mounted radiator, double glazed window and ample space for large items of furniture.
Bedroom One
This spacious double bedroom is located to the front of the property with a double glazed window providing natural light. There is a large storage cupboard, fitted carpet and wall mounted radiator. There is ample space for a double bed or large and several items of free standing furniture.
Bedroom Two
The second double bedroom is located to the rear of the property. There is a useful storage cupboard, fitted carpet, wall mounted radiator and double glazed window. There is space for a double bed and freestanding furniture.
Bathroom
The bathroom is fitted with a white suite comprising: W.C, wash hand basin and bath. There is a separate shower enclosure with shower fitted and glazed door giving entry. Tiled flooring, tiling to half height on walls, frosted double glazed window and wall mounted radiator.
General Information
*** Note to Solicitors ***
All formal offers should be emailed in the first instance to . Should your client's offer be accepted, please then send the Principle offer directly to the seller's solicitor upon receipt of the Notification of Proposed Sale which will be emailed to you.
Property Location
Marketed by Purplebricks, Head Office
Disclaimer Property descriptions and related information displayed on this page are marketing materials provided by Purplebricks, Head Office. estateagents365.uk does not warrant or accept any responsibility for the accuracy or completeness of the property descriptions or related information provided here and they do not constitute property particulars. Please contact Purplebricks, Head Office for full details and further information.


