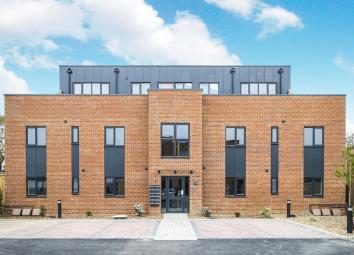Flat for sale in Burgess Hill RH15, 2 Bedroom
Quick Summary
- Property Type:
- Flat
- Status:
- For sale
- Price
- £ 270,000
- Beds:
- 2
- Baths:
- 2
- Recepts:
- 1
- County
- West Sussex
- Town
- Burgess Hill
- Outcode
- RH15
- Location
- Victoria Road, Burgess Hill RH15
- Marketed By:
- Connells - Burgess Hill
- Posted
- 2024-04-29
- RH15 Rating:
- More Info?
- Please contact Connells - Burgess Hill on 01444 810131 or Request Details
Property Description
Summary
*show home available to view*
70 Victoria Road is a luxury development of only 12 apartments within walking distance of the Burgess Hill town centre.
This apartment is available to reserve immediately and offers allocated parking. Call Connells now to arrange your viewing description
*help to buy available*
**show home now open**by appointment only
Spacious two bedroom ground floor with large private garden. The apartment is located on a bespoke development of 12 stylish and spacious apartments, blending traditional design with contemporary high specification & featuring allocated off street parking for every residence. This apartment offers two large double bedrooms with built in wardrobes, a generous open plan kitchen and reception room providing ample dining space and access to the garden. Flooring is provided throughout.
Furthermore, there are two contemporary bathrooms and a utility cupboard allowing for the flexible demands of modern living. The developer has also used high quality, durable finishes to provide peace of mind for first time buyers and investors alike.
Burgess Hill is a bustling and beautiful town providing all of the essential amenities needed for day to day living and more. Alongside the well-known retailers of Waitrose, Tesco and Boots, many other smaller independent shops practise their trade in and amongst the vibrant outdoor markets consisting of bakeries, coffee shops and farmer stalls. In addition, the town is also spoilt by a range of pubs and restaurants offering a variety of international cuisine. There are many leisure activities available in the area with bridle paths and footpaths across the surrounding countryside and golf courses across the county.
Kitchen / Living Room 15' x 19' ( 4.57m x 5.79m )
Bedroom 1 12' x 12' 9" ( 3.66m x 3.89m )
Bedroom 2 9' 9" x 12' ( 2.97m x 3.66m )
Bathroom 7' 4" x 6' 3" ( 2.24m x 1.91m )
Ensuite 8' 6" x 4' 2" ( 2.59m x 1.27m )
Specification
Luxury kitchens
- Fully Fitted quality contemporary kitchens by Magnet
- Quartz worktop with Quartz Upstand
- Integrated fridge freezer
- Integrated dishwasher
- Mode Stainless Steel 1.0B Sink
- LED under unit lighting
- aeg stainless steel single oven & aeg Gas Hob with extractor fan
- Utility Cupboards in every flat with plumbing for washing machine
bathrooms, ensuites & cloakrooms
- Iflo Shower Mixers
-Vanity units
-Back to Wall Pan with hidden Cistern
- Iflo bath
- High gloss bath panel
- Iflo basin mixer tap
- Iflo bath mixer tap
- Electric Heated towel rail to all bathrooms and en suites
Heating and water service
- All apartments have gas fired central heating with radiators to most rooms
- Solfex Electric underfloor heating to bathrooms and en suites
- Mains pressure hot and cold water services
Electrical and communications
- LED down lights to hallway, kitchen, bathrooms and en suites
- Pendant lighting to bedrooms
- White sockets throughout
- Grid switch for all kitchen appliances
- LED Shaving mirrors to most bathrooms and en suites
- TV point provided to living room and bedrooms
Finishing touches
- Oak Vaneer Doors
- uv Oiled Rustic Oak Real Wood Flooring to Hall and Living Rooms
- Carpets to bedrooms
- Gas Boiler with Nest Programmer (5 Year Warranty)
Security & peace of mind
- Mains operated interconnected smoke/heat detectors with battery backup
- Multi point locking to apartment entrance doors
- Video entry systems
External and shared areas
- Cycle storage
- Allocated parking
Warranty
- Build Zone 10 year warranty
Disclaimer
All information has been taken from the developers brochure and is subject to verification. Please note all interior photographs are taken from the Show Home and are indicative only.
Lease details are currently being compiled. For further information please contact the branch. Please note additional fees could be incurred for items such as leasehold packs.
1. Money laundering regulations - Intending purchasers will be asked to produce identification documentation at a later stage and we would ask for your co-operation in order that there will be no delay in agreeing the sale.
2: These particulars do not constitute part or all of an offer or contract.
3: The measurements indicated are supplied for guidance only and as such must be considered incorrect.
4: Potential buyers are advised to recheck the measurements before committing to any expense.
5: Connells has not tested any apparatus, equipment, fixtures, fittings or services and it is the buyers interests to check the working condition of any appliances.
6: Connells has not sought to verify the legal title of the property and the buyers must obtain verification from their solicitor.
Property Location
Marketed by Connells - Burgess Hill
Disclaimer Property descriptions and related information displayed on this page are marketing materials provided by Connells - Burgess Hill. estateagents365.uk does not warrant or accept any responsibility for the accuracy or completeness of the property descriptions or related information provided here and they do not constitute property particulars. Please contact Connells - Burgess Hill for full details and further information.


