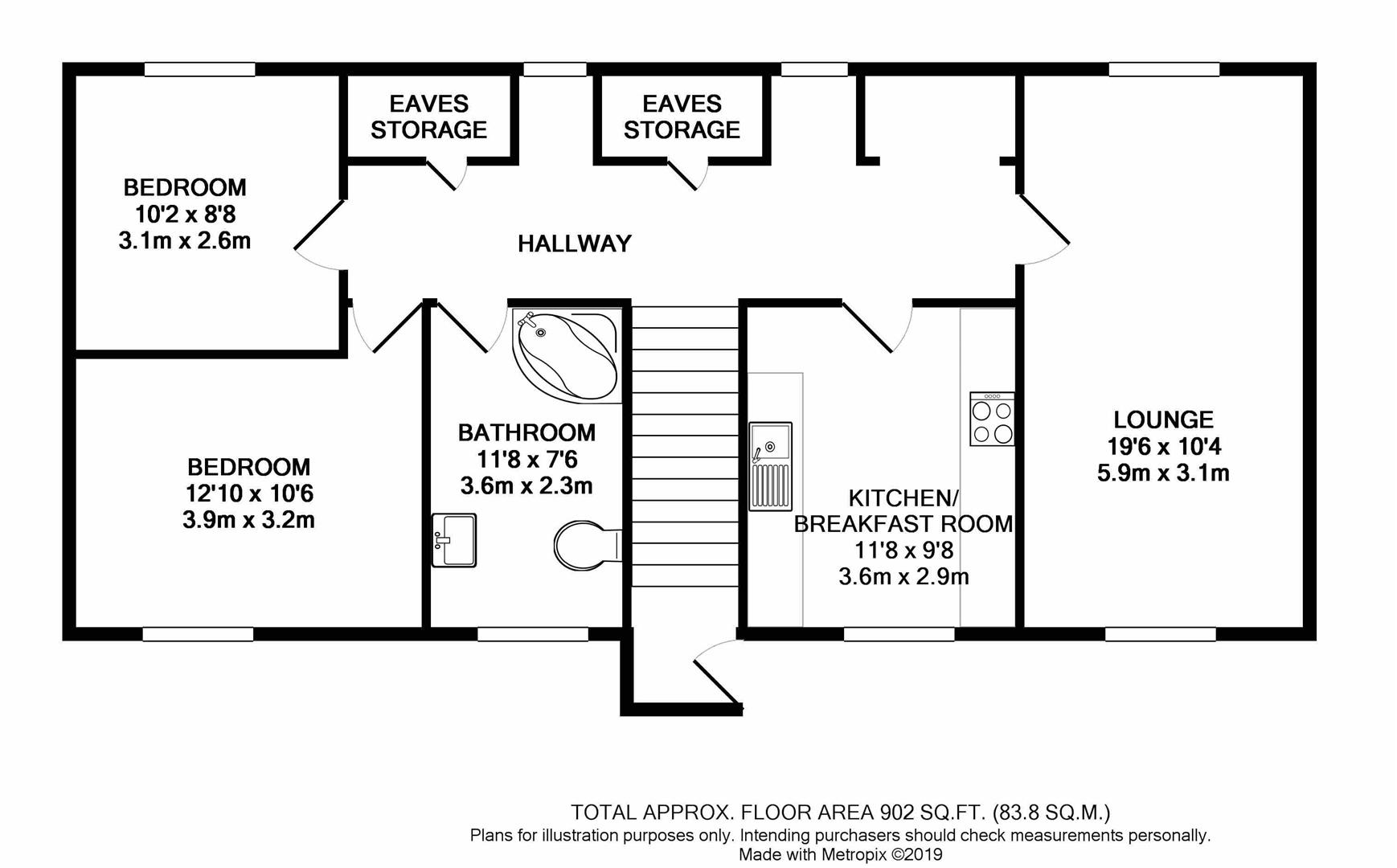Flat for sale in Burgess Hill RH15, 2 Bedroom
Quick Summary
- Property Type:
- Flat
- Status:
- For sale
- Price
- £ 232,500
- Beds:
- 2
- County
- West Sussex
- Town
- Burgess Hill
- Outcode
- RH15
- Location
- Gravett Court, Burgess Hill RH15
- Marketed By:
- PSP Homes
- Posted
- 2024-04-17
- RH15 Rating:
- More Info?
- Please contact PSP Homes on 01444 683815 or Request Details
Property Description
A spacious and well presented purpose built apartment located in highly regarded Gravett Court. This fine property is considered to be in good order throughout and overlooks the attractive communal gardens with views to the South Downs. The generously proportioned accommodation comprises, long hallway, dual aspect living room, a well fitted kitchen/breakfast room, two good size bedrooms and a large bathroom. Outside are the aforementioned communal gardens and ample off road parking for residents. Further attributes include gas central heating and double glazing.
Gravett Court is conveniently located in Burgess Hill and offers easy access to the town centre with its wide variety of facilities including a Waitrose supermarket. The main line railway station is within striking distance, as are the Triangle Leisure Centre and the A23 link road. Burgess Hill is surrounded by stunning countryside and picturesque villages. There are very good road and rail connections to London, Brighton, Gatwick Airport and more locally, Lewes and Haywards Heath.
Internal viewing is highly recommended, strictly by appointment.
Secure entryphone system. Stairs to the second floor and entrance.
Entrance Hall
Entryphone. Radiator. Two double glazed windows to the rear. Storage/study area. Eaves storage. Central heating timer.
Living Room (5.94m x 3.15m (19'6 x 10'4))
Dual aspect room with double glazed windows to the front and rear. Two radiators. Views to the South Downs.
Kitchen/Breakfast Room (3.56m x 2.95m (11'8 x 9'8))
Double glazed window to the front. Modern range of wall and floor units complemented with ample worksurfaces and tiled splashbacks. Fitted double oven, hob and cooker hood. Stainless steel sink unit. Space and services for appliances. Radiator. Space for dining table and chairs. Hatch to the loft space. Views to the South Downs.
Bedroom One (3.91m x 3.20m (12'10 x 10'6))
Double glazed window to the front. Radiator. Views to the South Downs.
Bedroom Two (3.10m x 2.64m (10'2 x 8'8))
Double glazed window to the rear. Radiator.
Bathroom
Modern white suite comprising corner bath with shower, low level wc and wash hand basin. Radiator. Double glazed window with opaque glass.
Outside
The development benefits from attractive and well planned communal gardens that are well tended.
Parking
There is ample residents parking within the development.
Lease
We are informed 125 years from 1991
Maintenance
To be informed
Ground Rent
We are informed £10pa
Council Tax
Council tax band 'B' - £1404.83 for 2019/20
Property Location
Marketed by PSP Homes
Disclaimer Property descriptions and related information displayed on this page are marketing materials provided by PSP Homes. estateagents365.uk does not warrant or accept any responsibility for the accuracy or completeness of the property descriptions or related information provided here and they do not constitute property particulars. Please contact PSP Homes for full details and further information.


